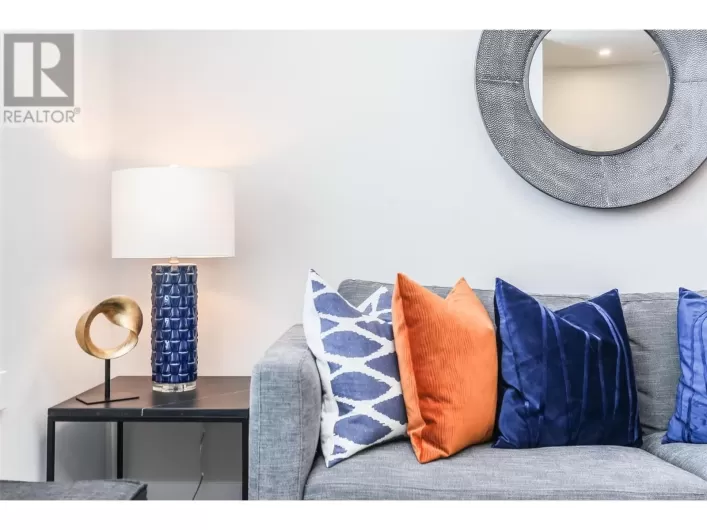THE CLOSEST OFF-CAMPUS ACCOMMODATION TO UBCO. THIS CORNER UNIT ON THE TOP FLOOR HAS UNOBSTRUCTED PANORAMIC VIEWS OF THE UNIVERSITY AND THE SURROUNDING VALLEY. Pristine and bright 2-bedroom + den, 2-bathroom unit with a spacious layout is offering a flexible 3-BEDROOM OPTION as the den easily accommodates a double bed. The separated-bedroom floor plan allows for privacy when sharing this apartment. The generously sized primary bedroom features a walk-through closet and a full 4-piece ensuite. The open-concept living area includes a sleek and stylish kitchen with stainless steel finishes, an island counter, dining, a built-in desk area, and a large living room. Additional features include an in-unit washer/dryer, a covered balcony, one secure underground parking stall, and a storage locker. This is a quiet and well-maintained building. Easily accessible transit options, commercial vendors, Aberdeen Hall Preparatory School, nearby hotels, and Kelowna International Airport make this location a prime opportunity. Donât miss out on this incredible unit for the unbeatable views and close proximity to the university. FURNITURE NEGOTIABLE. (id:27476)

















