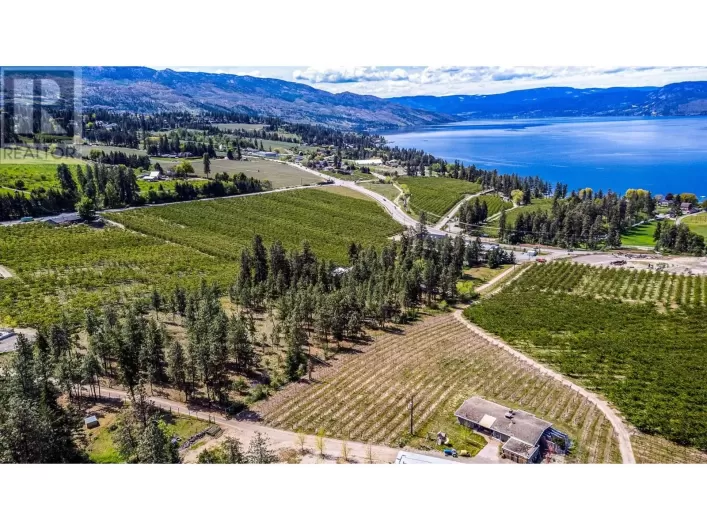Step into a lifestyle at Caban, where the lake is your front yard and Pandosy Village is your playground! This brand new 2-bedroom condo is situated in one of Kelowna's most coveted locationsâright across from Gyro Beach and Okanagan Lake in Pandosy Village. This vibrant Lower Mission neighborhood offers the best of urban living with boutiques, coffee shops, restaurants, and shops just a stroll away. Whether you're walking or biking, everything you need is within reach, and downtown Kelowna and the hospital are just a short ride away. Inside, you'll find a bright and open space with high ceilings, premium stainless steel appliances, custom cabinetry, quartz countertops and warm hardwood floors. The design perfectly complements the modern and active lifestyle that comes with living in this prime location. Caban is a brand new 6 story concrete building that offers resort-style amenities that elevate your living experience. Unwind by the infinity lap pool or in the Himalayan salt sauna. Stay active in the fitness centre or relax in the hot tub. The private cabanas and outdoor terrace provide incredible views of Gyro Beach and Okanagan Lake, offering the ultimate escape at home. This is more than just a condoâit's a lifestyle. (id:27476)

















