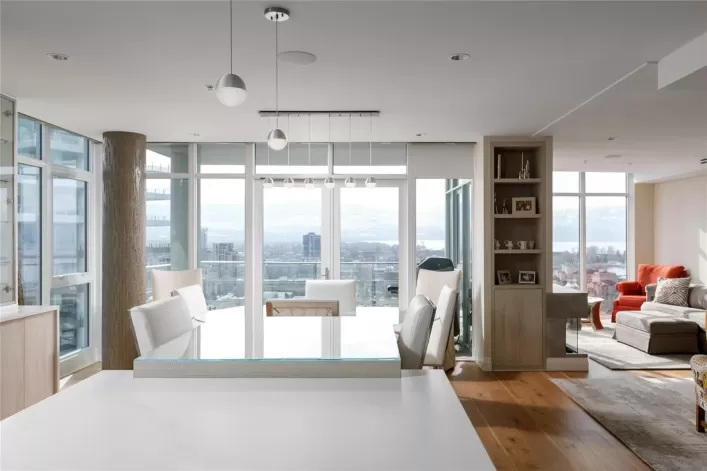Stunning Lakeview Condo in Downtown Kelowna! Welcome to Unit 1905 at One Water, Kelownaâs premier luxury high-rise! Perched on the 19th floor, this 2-bedroom, 2-bathroom condo boasts breathtaking panoramic views of Okanagan Lake, the city skyline, and surrounding mountains. With floor-to-ceiling windows and a spacious open-concept layout, natural light floods the stylish interior featuring high-end finishes, quartz countertops, and premium appliances. Enjoy unmatched resort-style amenities including two outdoor pools, a hot tub, fully equipped fitness centre, yoga studio, pickleball court, and a luxurious residents' lounge. Located in the heart of downtown, youâre just steps to the beach, waterfront boardwalk, dining, shopping, and cultural attractions. Whether youâre seeking a vibrant year-round home, vacation retreat, or investment property, this is urban Okanagan living at its best. Comes with 1 secure parking and 1 storage locker. (id:27476)

















