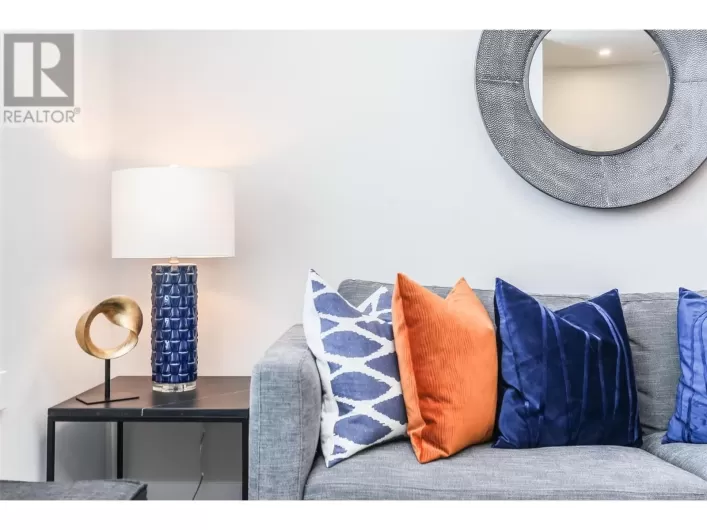Welcome to U-Six, a prime opportunity in Kelownaâs vibrant University District. This bright and modern 2-bedroom, 2-bathroom condo is just steps from UBC Okanagan, making it an excellent choice for students, faculty, or investors. The open-concept design features a contemporary kitchen with stainless steel appliances, sleek cabinetry, and ample counter space. The spacious living area extends to a private balcony, perfect for enjoying the Okanagan lifestyle. The primary bedroom includes a private 4-pc ensuite, while the second bedroom offers flexibility for roommates or a home office. There is also a second full 3-pc bathroom with oversized shower stall for the 2nd bedroom and guests. This unit also offers in-suite laundry and an assigned outdoor surface parking space. Located near transit, shopping, restaurants, and outdoor recreation, this is an ideal investment or home in one of Kelownaâs most sought-after rental-friendly communities. Donât miss out on this fantastic opportunity! (id:27476)

















