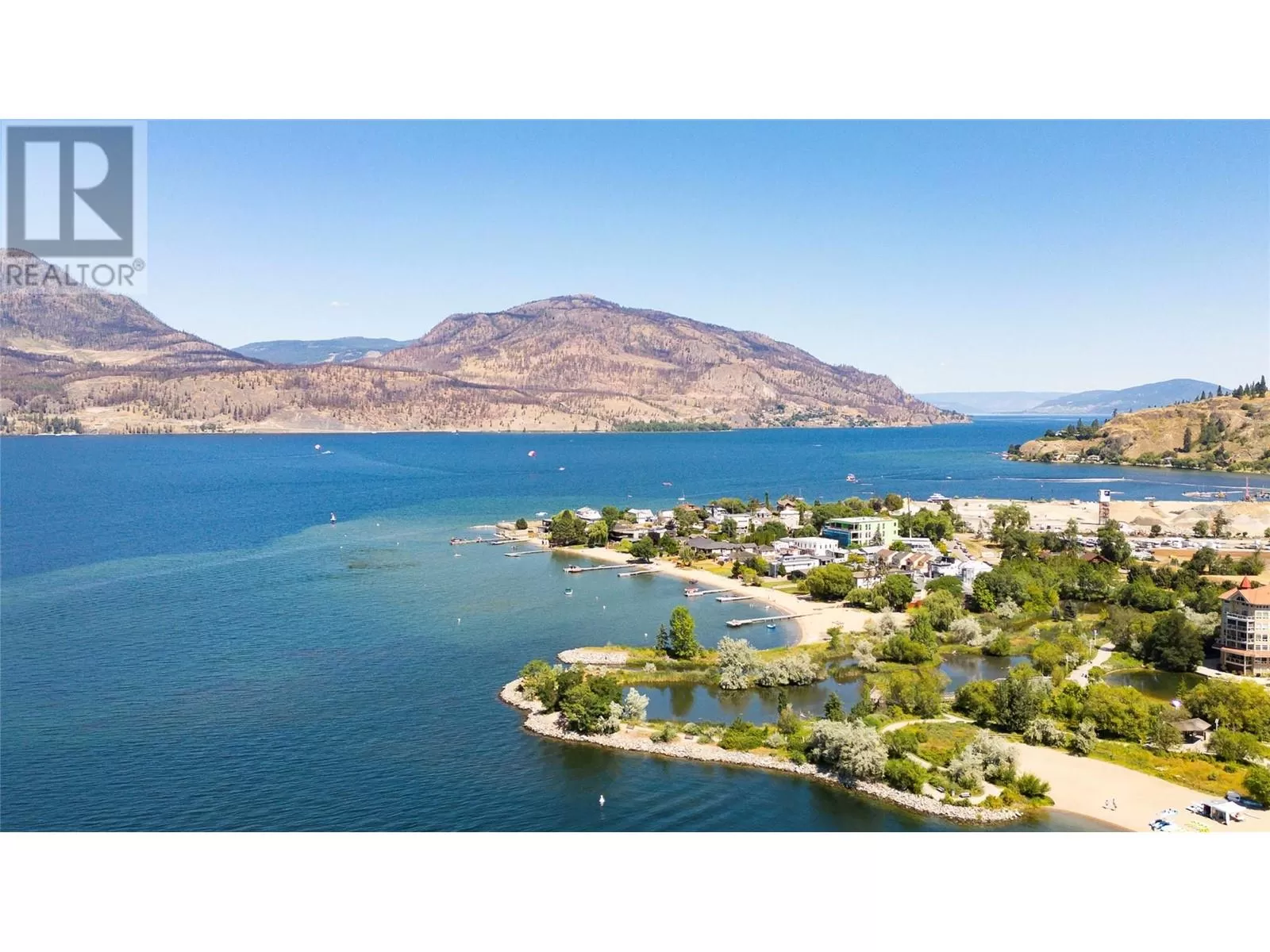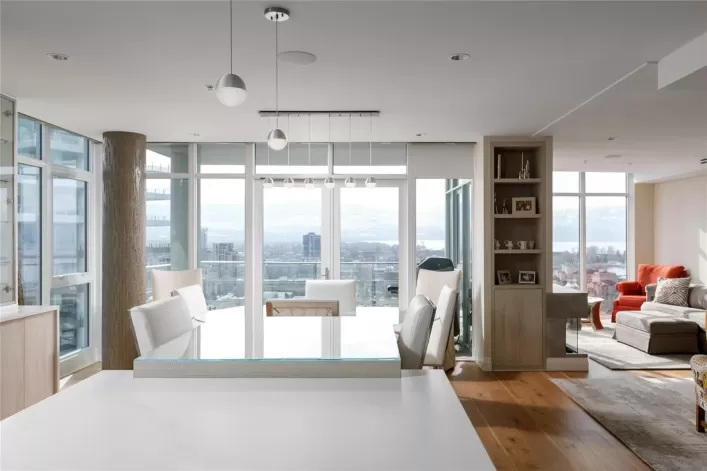Okanagan summer awaits! This is a RARE One Water Street sub-penthouse and itâs Pure magic. Lake views that steal your breath, a terrace primed for sunset soires, luxury that sings 'live your best life!' Gourmet kitchen? Yes. Spa ensuite? Absolutely. City vibes at your fingertips? Of course! Don't just dream of the Okanagan lifestyle, own it. This is your moment. Dive into summer with lake breezes and city lights. Centrally located, you're just moments away from the city's finest dining, shopping, and cultural experiences. Indulge in the epitome of urban sophistication in this penthouse retreat. Elevate your lifestyle at One Water Street. Luxury, comfort & a view that redefines living at its finest. Welcome home to the pinnacle of urban life! (id:27476)

















