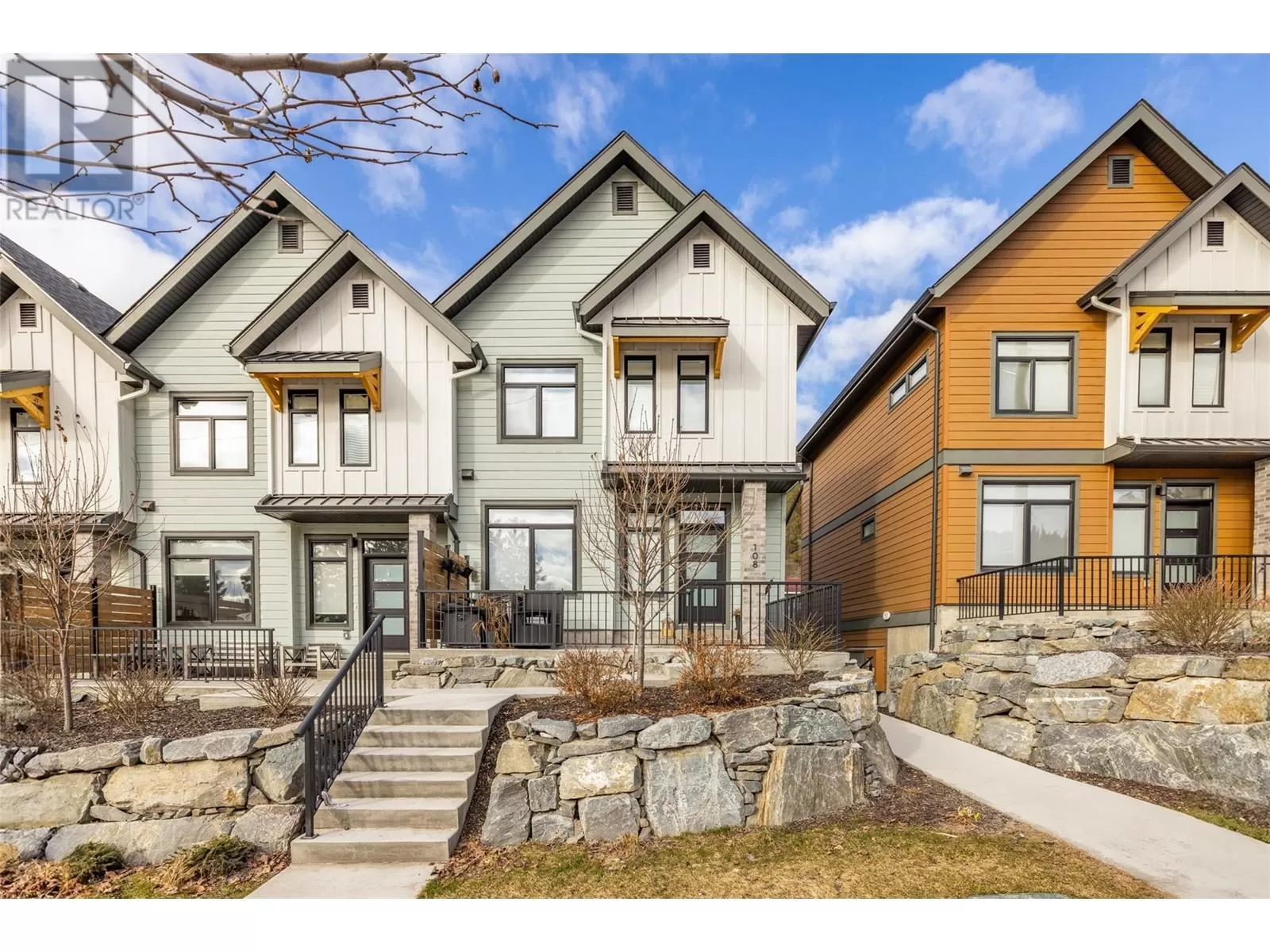**Stunning Like-New Townhouse with Exceptional Curb Appeal!** Discover the perfect blend of style and comfort in this beautifully designed townhouse that exudes great curb appeal! This modern home features 3 spacious bedrooms and 2 bathrooms, thoughtfully situated on the top floor for added privacy. The master bedroom is conveniently separated from the other two bedrooms, providing a tranquil retreat. Step inside to find a contemporary open-concept layout that seamlessly connects the living, dining, and kitchen areas, perfect for entertaining and everyday living. The abundance of natural light enhances the inviting atmosphere, making it a delightful space to unwind. Additional highlights include a double car garage, offering ample storage space for your vehicles and belongings. This townhouse is not just a home; itâs a lifestyle choice that combines convenience and elegance. Donât miss the opportunity to make this exceptional townhouse your own! Schedule a viewing today and experience all that it has to offer! (id:27476)














