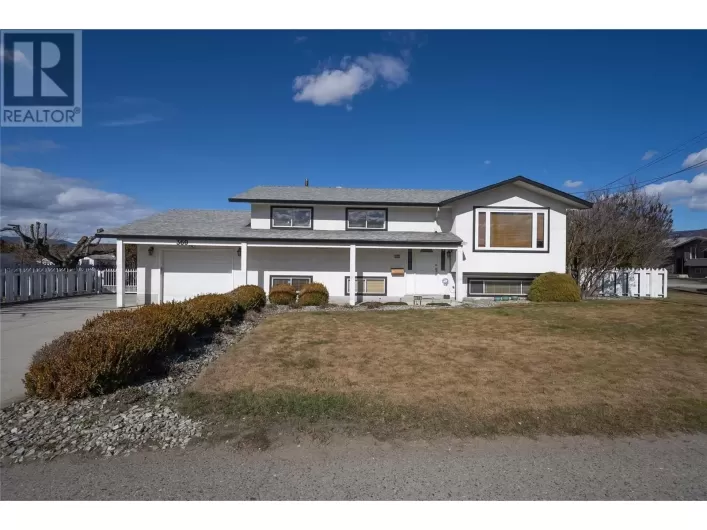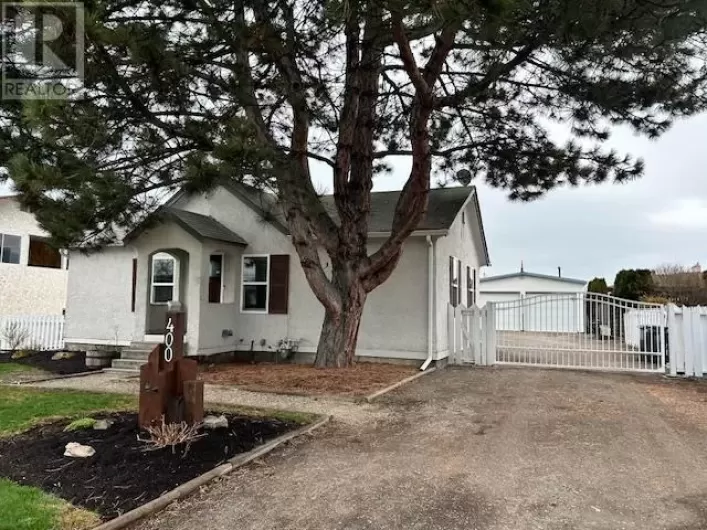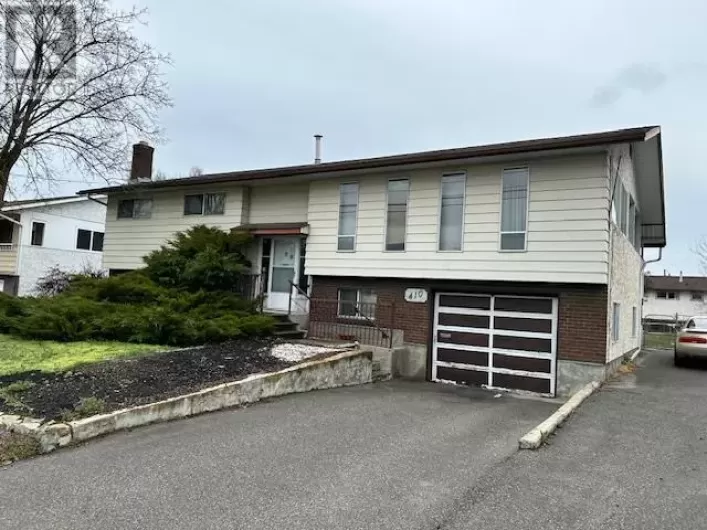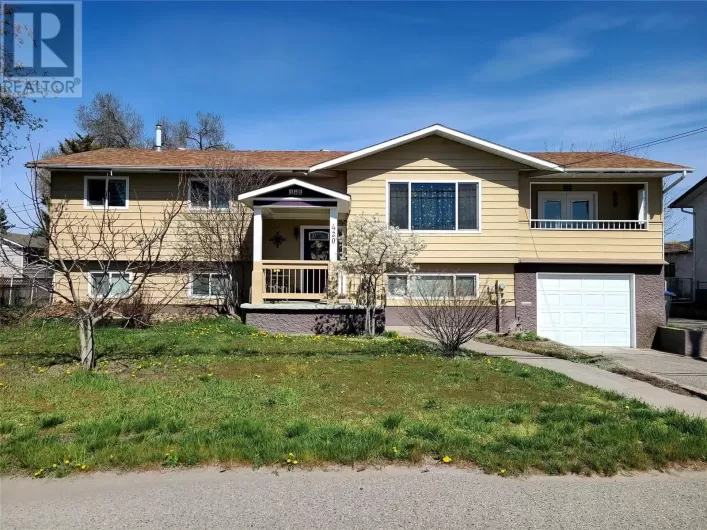Prime opportunity for investors and developers. This property offers exceptional potential, whether you choose to build a fourplex or hold for future land assembly with neighboring properties. With the 2040 OCP supporting rezoning and the proposed MF3 designation allowing for a four-story multi-family development, this is an ideal site for townhomes or apartments. Located in the heart of Central Rutland, this property is just steps from transit, within walking distance to shops, restaurants, and services, and minutes from UBC Okanagan and Kelowna International Airport. Donât miss this chance to secure a valuable piece of Kelownaâs growing real estate market. All information is deemed reliable but should be verified if important. (id:27476)








