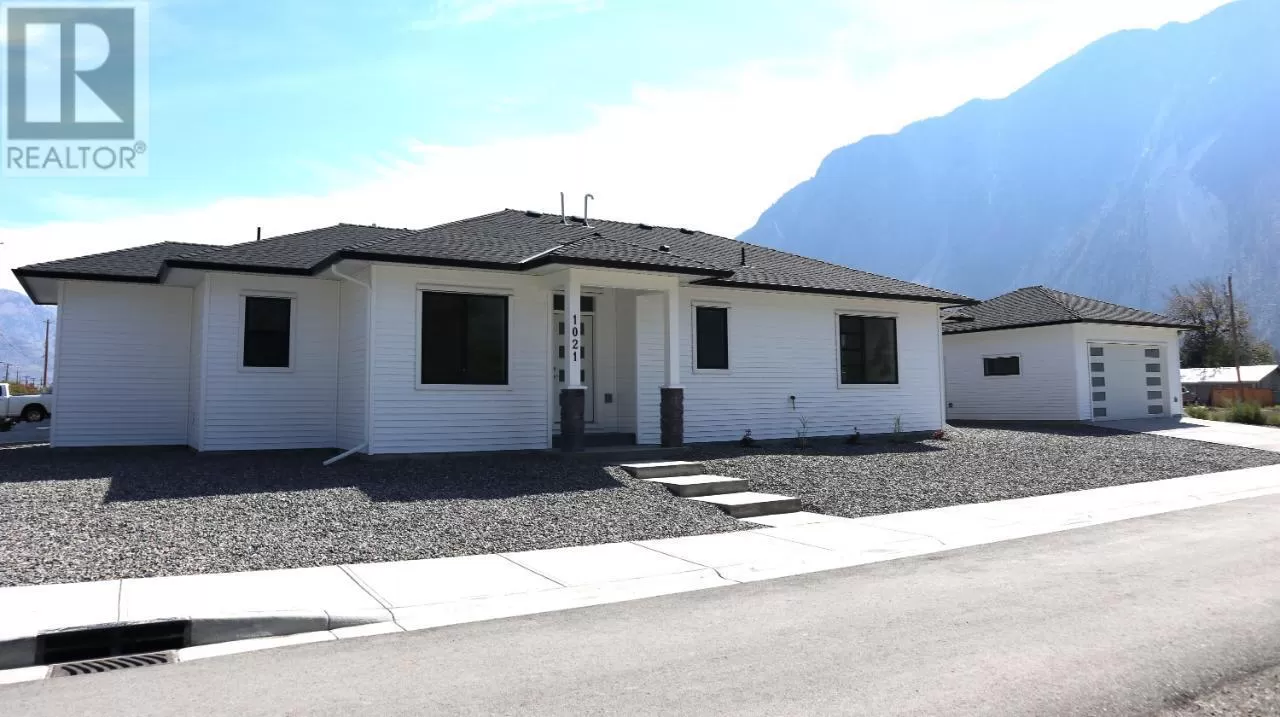Last home remaining in this Phase! Brand new, contemporary rancher located on a corner lot, offering the convenience of main floor living. This beautifully designed, 3 bed, 2 bath home features solid surface counter tops, vinyl plank flooring throughout and 9' ceilings to add a touch of elegance & spaciousness to the interior. The well-appointed kitchen boasts a large sit-up island and opens to the generous living/dining area creating an ideal space for entertaining. The master bedroom offers a luxurious 3-piece ensuite and a walk-in closet. Additional highlights include ample windows to keep the space naturally bright, a 4' crawl space for extra storage, a covered back patio with gas BBQ hookup and a double detached heated garage. All this surrounded by breathtaking mountain views! With its low maintenance landscaped yard and 2-5-10 yr home warranty coverage, this property is the perfect blend of comfort and style. Don't miss out on this exceptional opportunity. Come view today! (id:27476)




