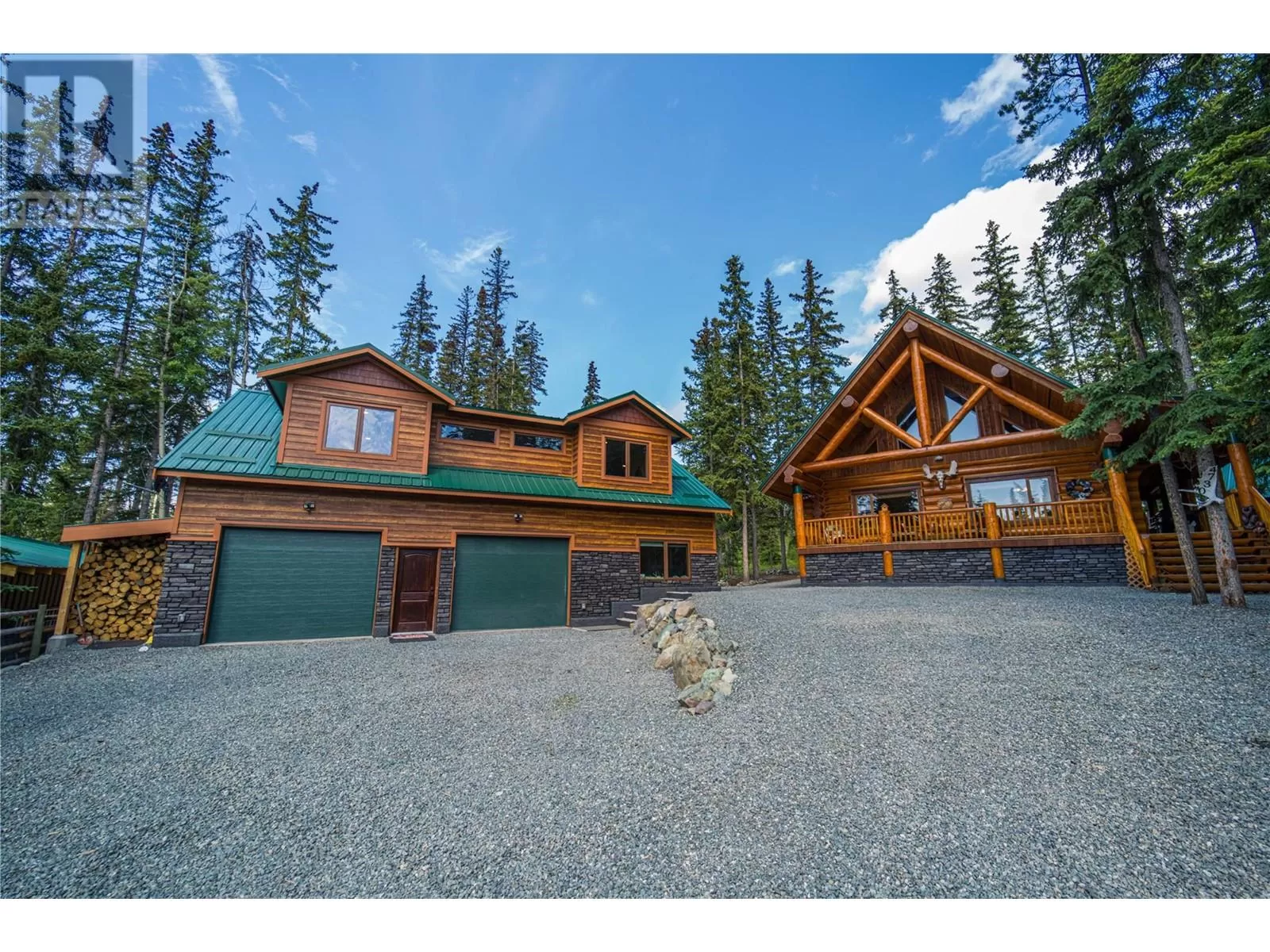Discover luxury and tranquility in this meticulously maintained and updated 3-bedroom log home, located in the desirable Mile High Estates between Logan Lake and Kamloops, BC. Thoughtfully designed, this home features main-floor laundry, a convenient boot room, and two bathrooms, offering both comfort and practicality. The third level is the carriage house, a 1-bedroom, 1-bathroom with a family room located above the shopâperfect for guests, extended family, or additional rental potential. Great for outdoor enthusiast's with year-round outdoor recreation just 5 minutes from private Face Lake. Winter activities include snowmobiling, ice fishing, snowshoeing, ice skating, and tobogganing. In the summer, enjoy quadding, fishing, swimming, hiking, and relaxing around the campfire. (id:27476)



