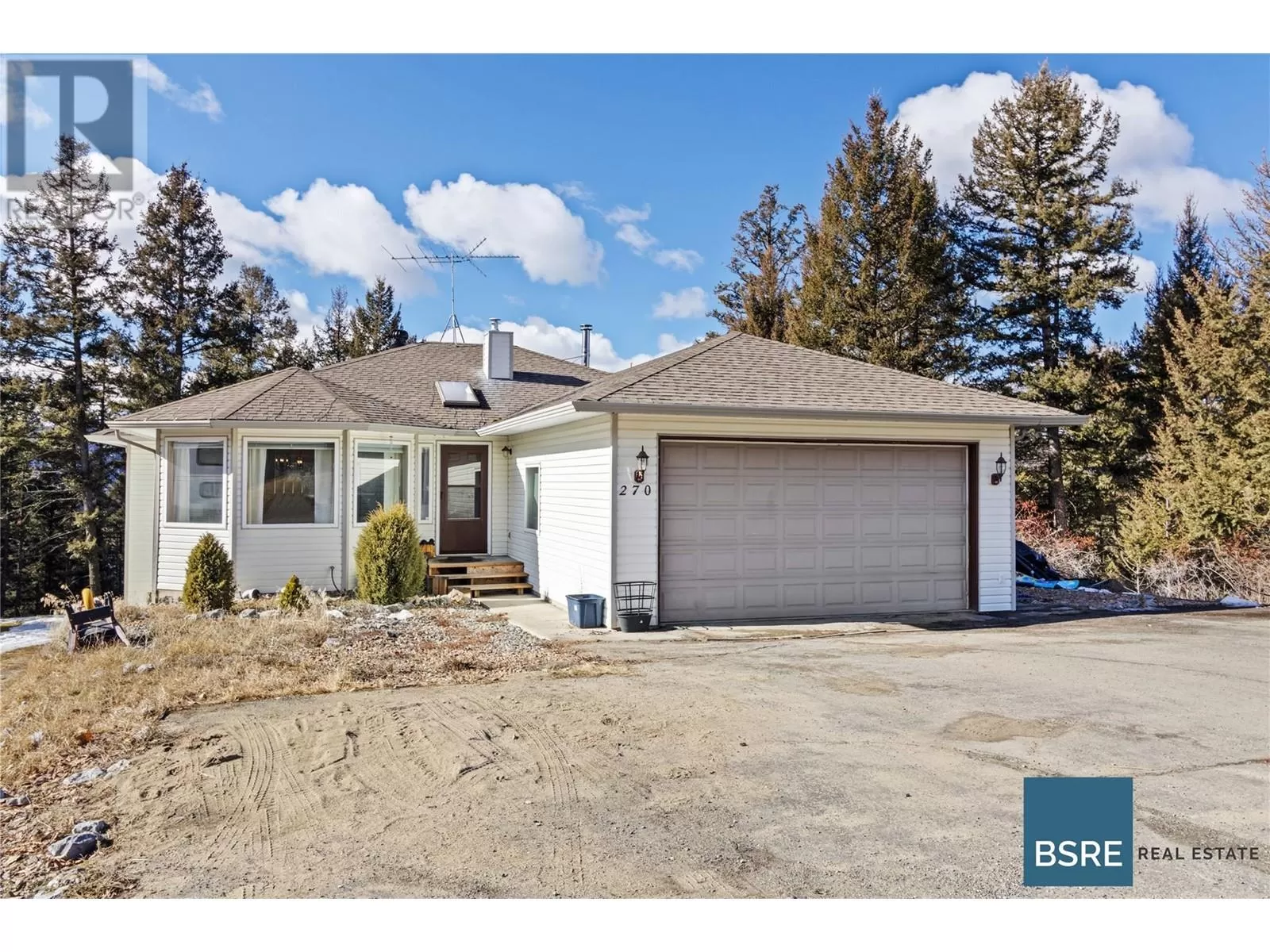Welcome to 270 Calcite Drive, a rare gem in Logan Lake offering 5 bedrooms and 3 bathrooms with ample space for families, entertaining, and relaxation. This beautifully maintained home stands out as the only property on the block with drive-in access to the backyard, providing unmatched convenience for parking, storage, or recreational use. Step inside to discover a spacious layout with modern updates, including a beautifully renovated basement featuring new flooring and a drop ceiling, making it a cozy and inviting space. The home is equipped with two newer hot water tanks and a recently upgraded furnace, ensuring efficiency and comfort year-round. For those who appreciate character and warmth, the home also includes a wood-burning stove, offering potential for added ambiance if desired. The kitchen provides easy access to a lovely walk-out deck, perfect for morning coffee or summer BBQs, overlooking a well-maintained backyard complete with a shed and a charming patio space for outdoor enjoyment. This one-of-a-kind property is an incredible opportunity for those seeking space, comfort, and unique features in a prime Logan Lake location. Whether you're looking for a family home or a great investment property, this home has plenty to offer. Donât miss your chanceâschedule your viewing today! (id:27476)


