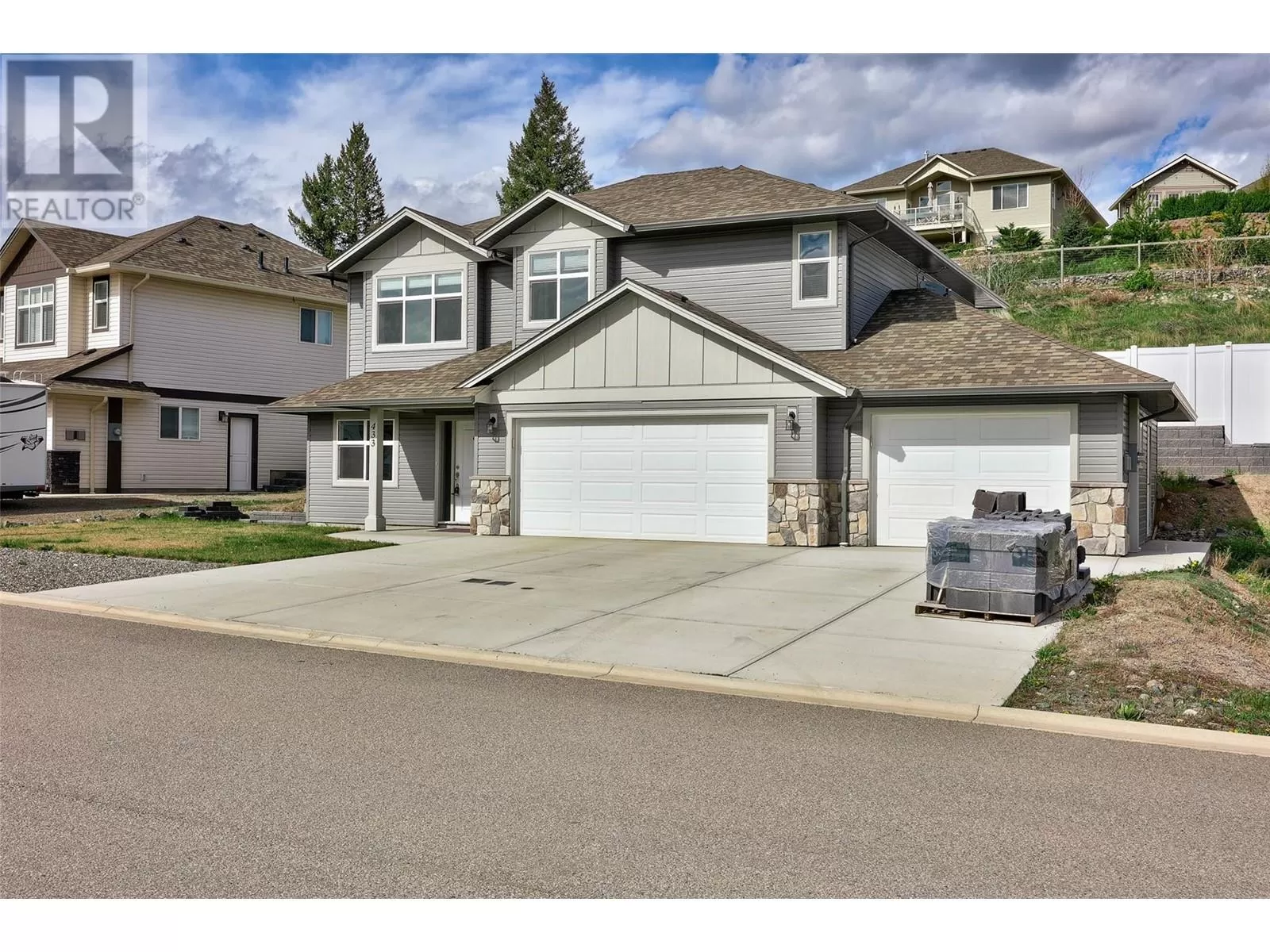Slow down the pace in Logan Lake, with your perfect 5 bed family home layout. Only 40 minutes to Kamloops, Logan Lake offers many amenities while immersing you in an environment of world class hiking, biking, fishing and all other Recreation! In this home you have the 3 bedrooms on one level layout many families love, as well as a fully finished basement with 2 more bdrms/ media room/ bathroom and office. In the open concept living space upstairs, look out over your mountain view, and entertain friends and family in your back yard escape. Beautifully finished and move in ready. Plenty of space to relax in your large master bedroom, with walk in closet and full ensuite. A full 2 car garage with and additional 3rd bay! Tons of room for your vehicles, toys and a shop. There's also a bonus space to park your RV. This is a gem of a property, in the new development ""Ironstone"" at the top of Logan Lake, waiting for you to enjoy. (id:27476)





