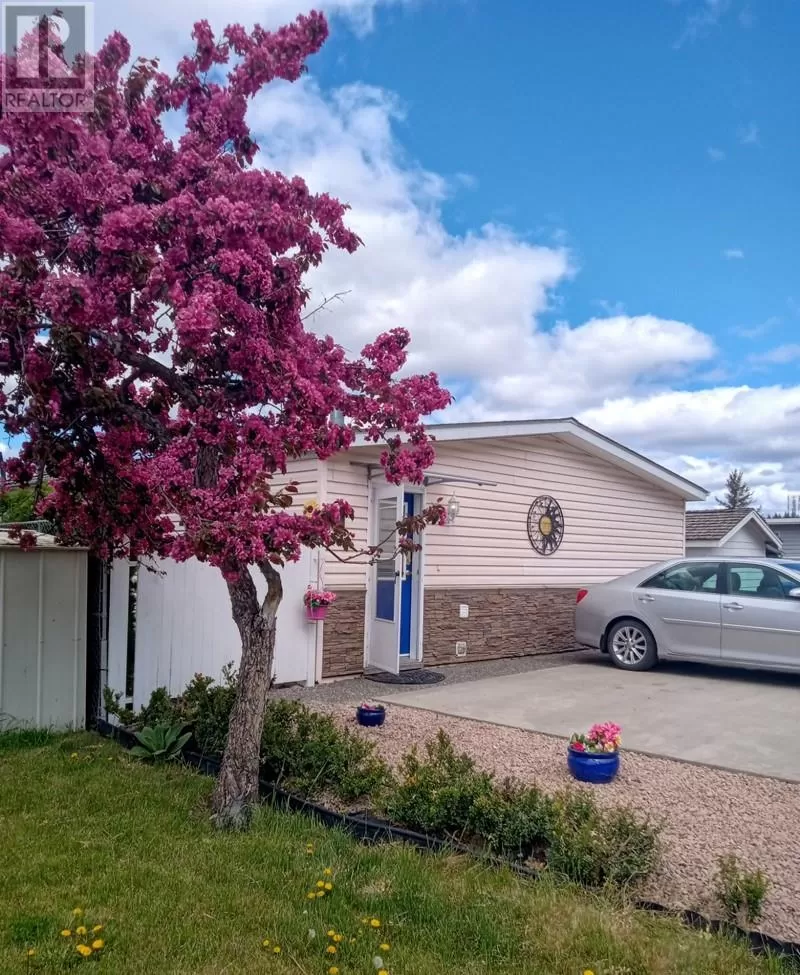Welcome to peaceful Logan Lake! This 3-bedroom, 2-bathroom rancher offers the perfect blend of comfort and convenience â all on one level. Enjoy abundant natural light throughout, a spacious living room with a cozy wood stove and vaulted ceilings, along with a well-appointed kitchen featuring granite counters, granite sink, gas stove, pantry and plenty of storage. The large primary bedroom includes two closets and a 4-piece ensuite with a relaxing soaker tub and heated floors. Enjoy high end finishes like Oil-rubbed bronze faucets and heated tile floors. Step outside to a generous patio that is perfect for entertaining, and a fully fenced yard with a mix of green space and low-maintenance landscaping and includes a dog run. Beyond the back fence, youâll find additional space ready for your creative vision and also features 2 sheds! Up top you'll find an additional shop that is perfect for hobbyists. Recent upgrades include a new furnace (2022) and a new washer & dryer (2022). Conveniently located just a short walk from schools, shopping, hiking trails, and scenic Logan Lakeâplus only 30 minutes to Kamloops. Donât miss out on this fantastic opportunity! (id:27476)


