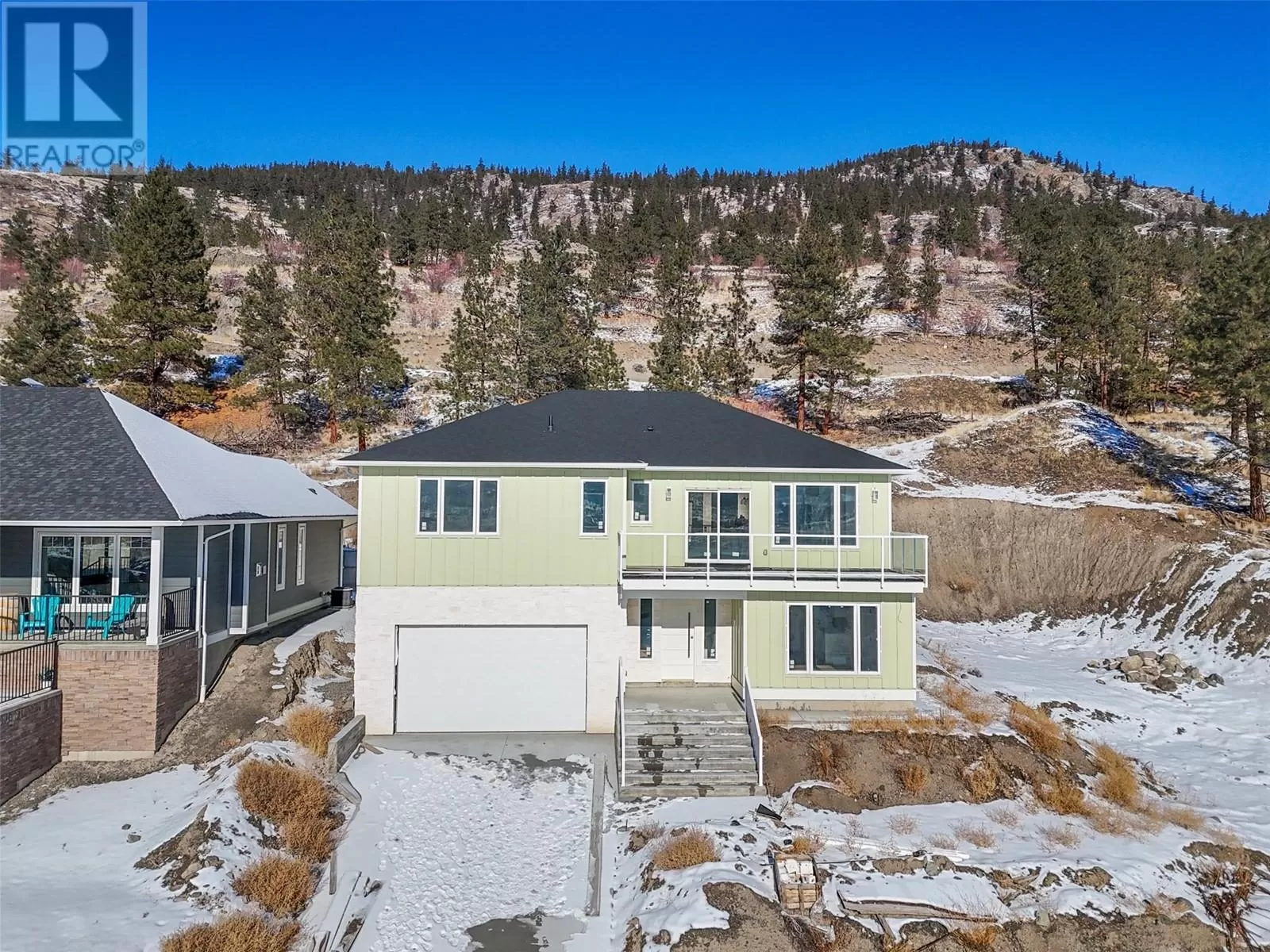Welcome to this beautifully designed, newly built home offering a perfect blend of modern comfort and functional living spaces. Featuring a spacious 3-bedroom, 2-bathroom main floor with an open concept layout, this home is ideal for both family life and entertaining. The seamless flow between the living room, dining area, and kitchen creates a warm and inviting atmosphere, perfect for gatherings or relaxing evenings at home. Downstairs, you'll find an expansive recreation room, offering plenty of space for activities, entertainment, or even a home office. This versatile area is ideal for making the most of your lower level. As an added bonus, the home includes a 1-bedroom, 1-bathroom suite, providing a great opportunity for guests, extended family, or additional rental income. With its modern finishes, thoughtful design, and functional layout, this property offers everything you need for comfortable living. Don't miss the opportunity to make this new build your dream home! (id:27476)


