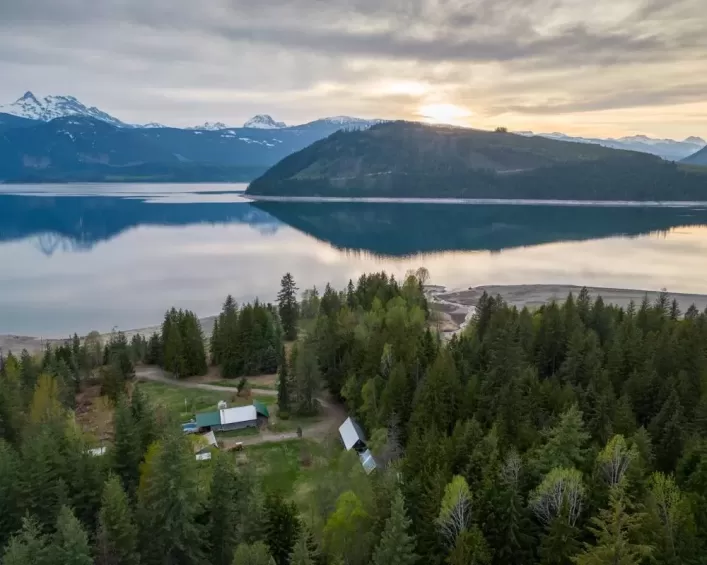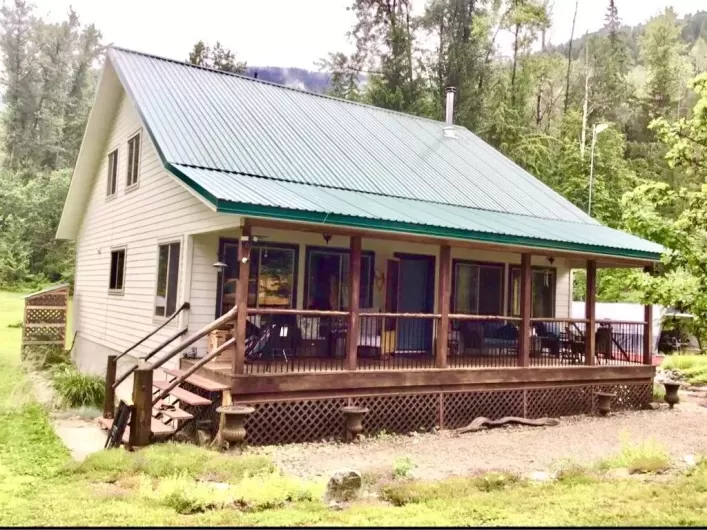INVESTMENT OPPORTUNITY! 3 Separate units with separate Laundry room. 1 Unit currently used for full time Air BNB, remaining 2 units occupied with full time Tenancy. Central location to the downtown core. Quick walk across main street to the water front lake access! Alley access, with front parking as well. Extensive upgrades made in 2017 to include a new roof, windows, doors, flooring, bathroom upgrades. 2- 2 bedroom/Bathroom units, and 1 bachelor suite unit in the middle, with separate outside access laundry room. Walking distance to all amenities. Occupy 1 unit yourself and provide rentals or operate Air BNB's out of the other 2! Zoning allows for the operation of a business, creating multiple opportunities for this property. Don't miss out! (id:27476)








