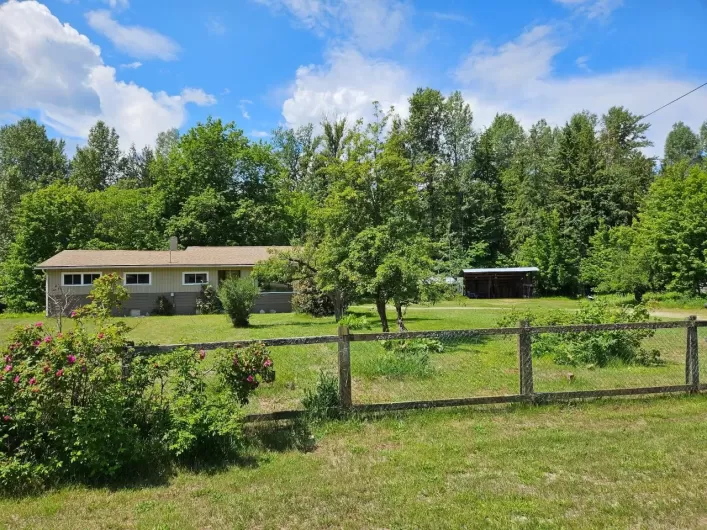Rare Opportunity! Enjoy rural living with municipal water and all essential amenities just a 5 minute drive away. Exercise your options with this awesome property, comprised of 2 separate titles. One parcel is 9.7 acres, mostly treed with mature timber, and a quaint, lovingly cared for, heritage family home built in 1936. The other is 9.7 acres, has approximately 2 acres cleared; consisting of several fruit trees and some pasture with the balance in mature forest, as well as, a large workshop. The 1,300 square foot, 4 bedroom, 1 bath home could be considered a fixer-upper; or live in it while you build your dream home up behind it, or on the other acreage; keep it as a rental, or take it down. There is also an unfinished 720 sq.ft. low-ceiling basement with laundry, furnace and plenty of storage space. The house and acreage are west facing with spectacular mountain views. The property boasts a huge area where a vegetable garden was grown in the past, functional outbuildings and a bridge over the seasonal creek that flows through the acreage. The land has recently been surveyed and has had a timber cruise. (id:27476)



