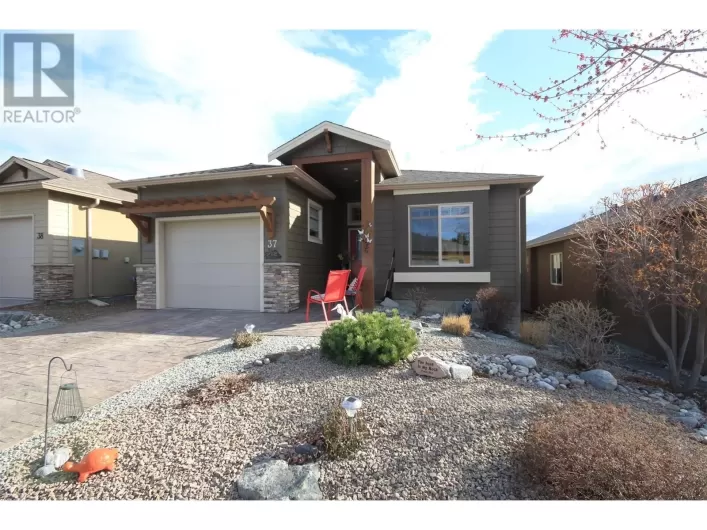Welcome to Park Avenue Estates â the perfect place to call home! This well-maintained 55+ community offers a secure, lock-and-leave lifestyle, giving you peace of mind whether you're home or away. Ideally located within walking distance to town, the corner store, the library, swimming, and the hike & bike trail, this sought-after complex offers both convenience and comfort. This spacious 2-story townhome features 2 bedrooms, a den, and 2 full baths with thoughtful design and ample storage. The main floor provides comfortable living space, while the upper level includes a versatile bonus areaâperfect for a TV room, office, sewing space, or hobby area. Recent updates include a new gas hot water tank (2023) and a water softener (2024). Stay comfortable year-round with gas heating and a heat pump air conditioning system with gas fireplace in living room. The complex offers two dedicated parking stalls(one open and a one car carport), RV parking, and a clubhouse for social gatherings and family events. Please note: short-term rentals are not permitted (minimum 30-day stays), and pets are not allowed. This move-in-ready townhome is waiting for youâcome step inside and feel right at home! (id:27476)






