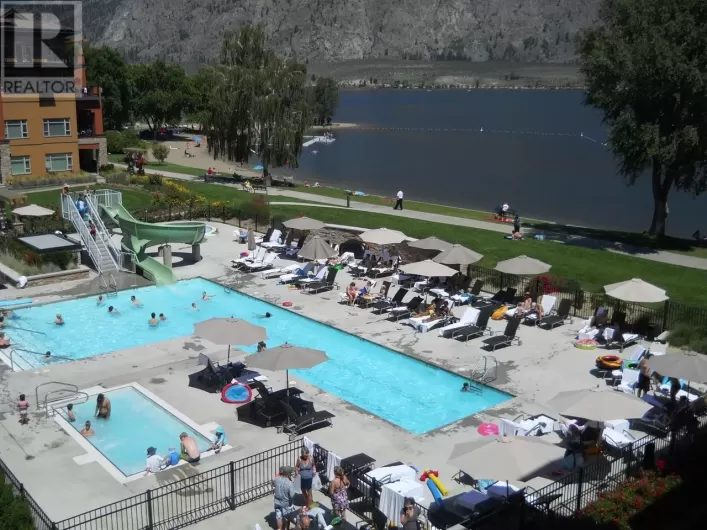Luxurious Fully Furnished One-Bedroom Condo located in Watermark Beach Resort with beautiful City and Mountain Views. This Open-Concept Floor Plan features a clever and stylish designed kitchen with stone counter-tops and stainless steel appliances. The Living Area offers over-sized windows providing plenty of natural light and walkout to your private balcony. Treat yourself to the Property's Onsite Amenities such as the 24 Hour Concierge, Feature Day Spa, Restaurants and Wine Bar, Outdoor Pool, Hot Tubs, Steam Rooms, Fitness Centre, Court Yard and Beautifully Landscaped Walking Path along side the lakeshore. This suite comes complete with a luxurious custom-designed furnishings and decor package. This property is zoned for recreational use and ideal for short-term rental with the option to generate daily revenue through Watermark Beach Resort's Professionally Managed Rental Pool. Net Rental Revenue Payout $17,310 (2024). Click link for the Virtual Tour and have a walk through this property today! (id:27476)















