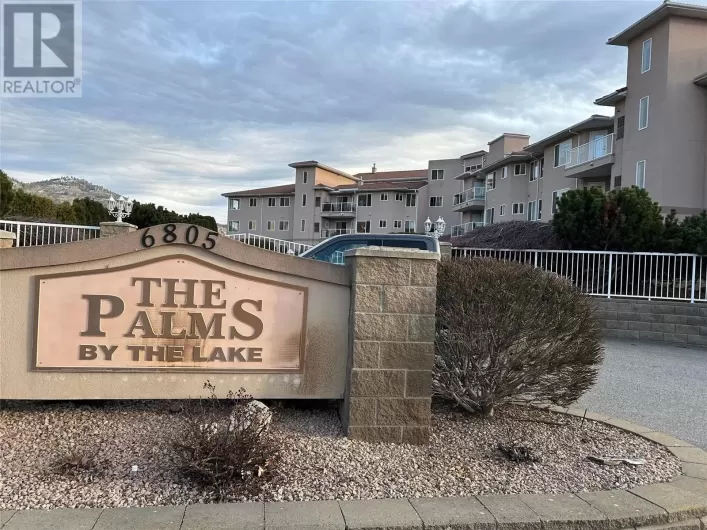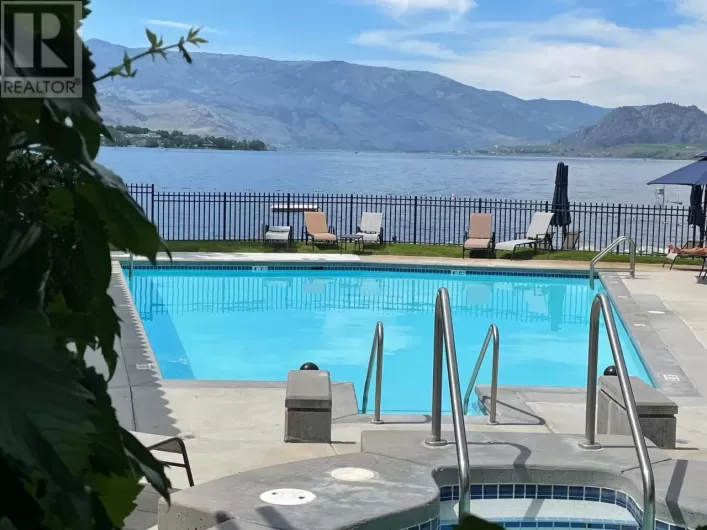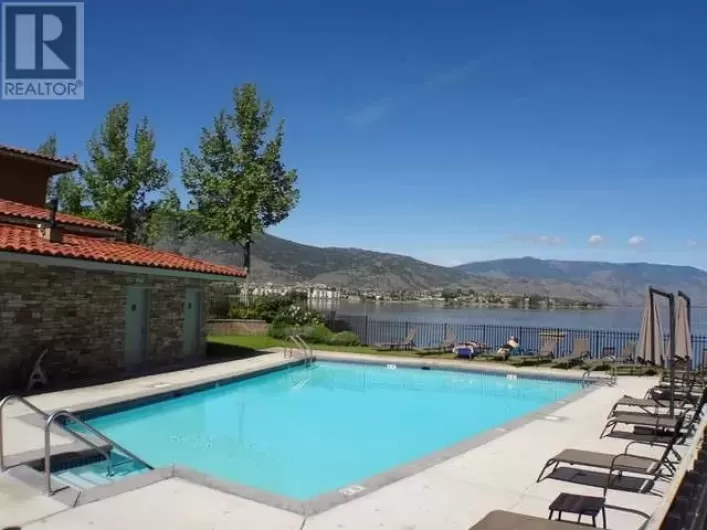LAKEFRONT CONDO! Best location in this complex, the Lake and the Beach are just across the street!!! Step into a world of luxury in this 1,250 sqft - 2 bedroom plus 2 bathroom condo that impresses from the moment you enter. This home has been meticulously remodelled, boasting exquisite flooring and a state-of-the-art chef's kitchen equipped with stainless steel appliances, pantry, soft-closing cabinetry, and under-counter lighting. Every aspect of this residence, from the quartz countertops to the spa-like bathrooms, has been carefully curated to offer a sophisticated living experience. Super-bright, large windows with magnificent LAKEVIEWS, modern electric fireplace, central heating and central air conditioning, large deck with great views in any direction, and gas hook-up for the BBQ. Great complex located just across the street from the beach, the lake and a little beautiful park, the ""Palms"" features a grand foyer, elevator, rooftop decks, banquet/meeting/games room, guest room, secure underground heated parking, storage lockers, workshop for the handyman and super-secure entry. Gorgeous landscaping, manicured lawns and great OUTDOOR POOL. Most furniture included. (id:27476)













