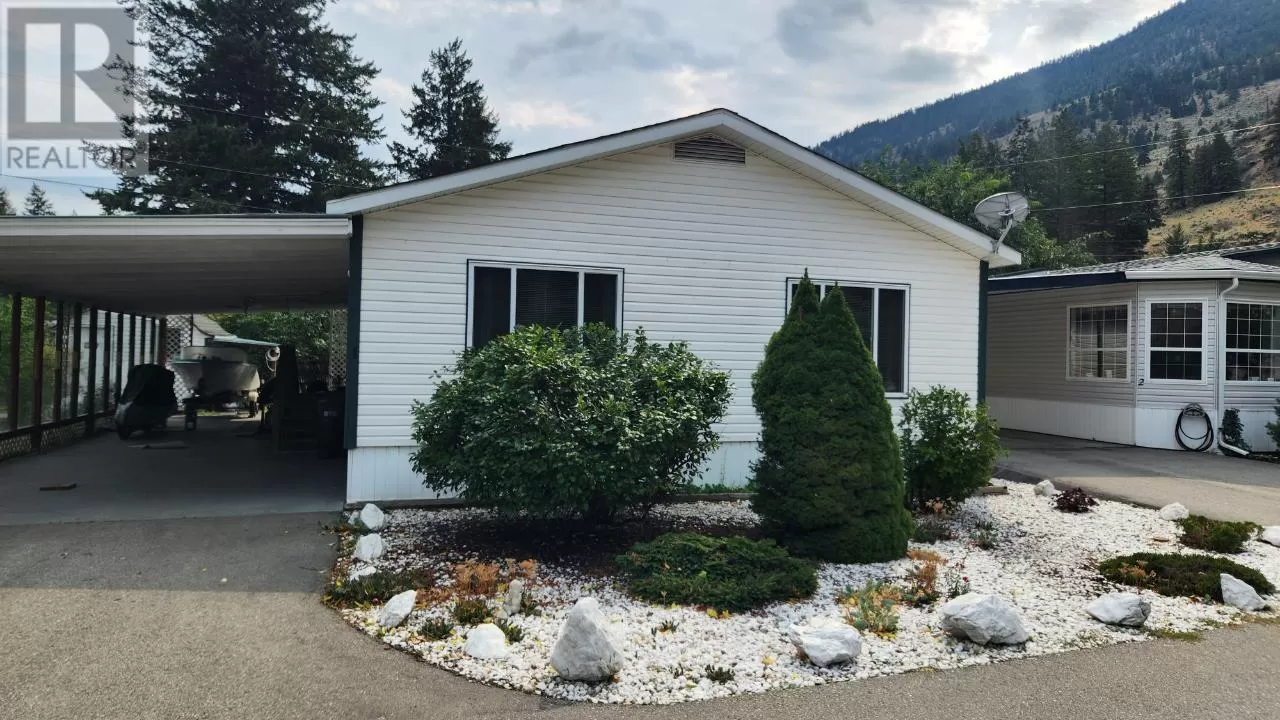Affordable living awaits in the abundant surroundings of Cherrywood Estates, nestled just 25 minutes Southwest of Penticton and 5 minutes North of Keremeos. This charming manufactured home offers a comfortable retreat with 2 bedrooms, 2 bathrooms, and a separate office/den adorned with a glass door. The spacious living room, dining area, and kitchen provide the perfect setting for hosting gatherings and creating memories. Outside, a large yard presents ample space for private outdoor living or indulging your green thumb with a thriving garden. The property also includes a garden storage/workshop, offering practicality and convenience. Embrace the joys of affordable living in this delightful home. 55+, 1 cat or dog upon approval & long term rentals are allowed. All measurements are approximate. Call listing agent today for a viewing. (id:27476)



