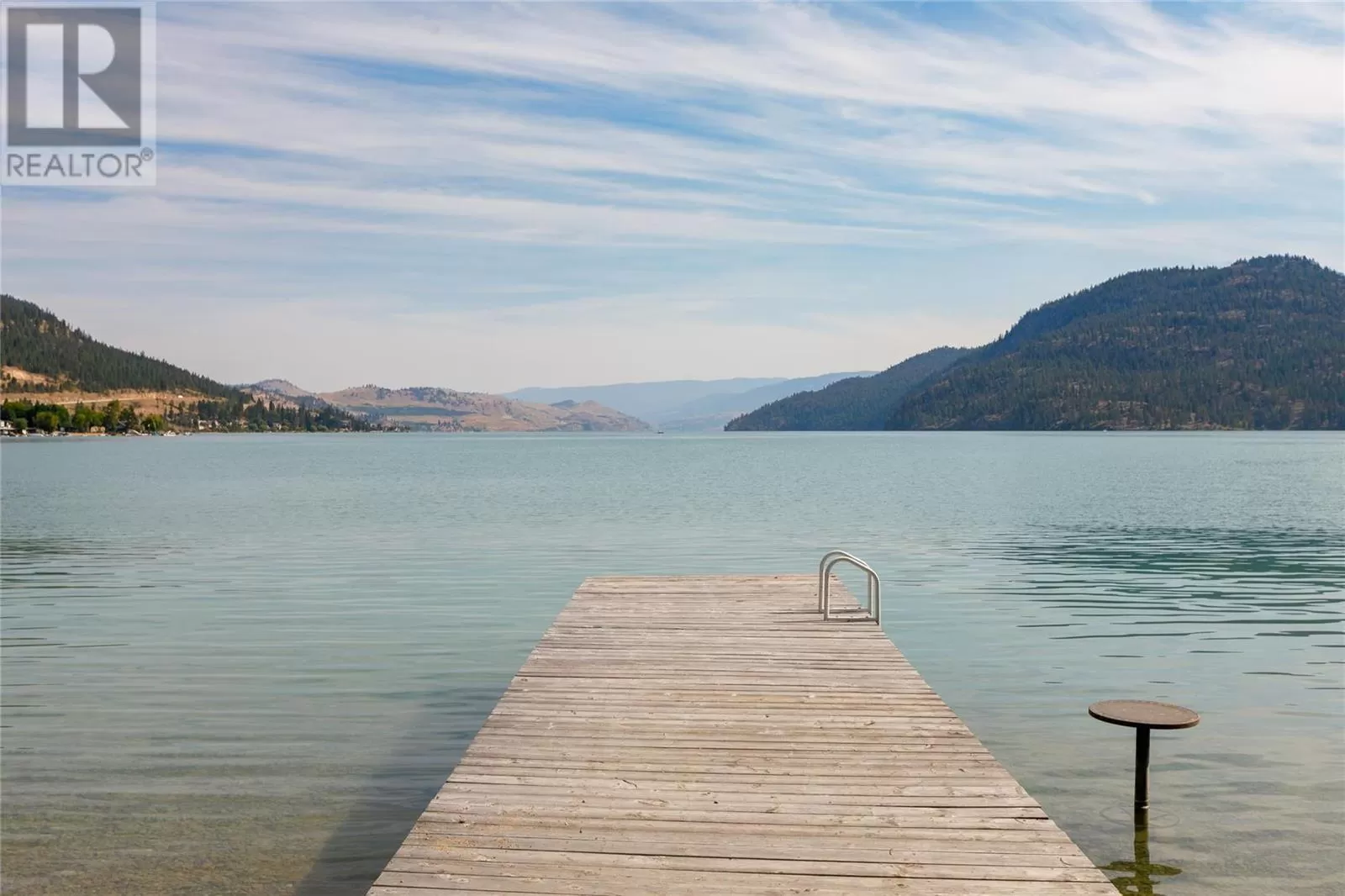Nearly 1000 linear ft of WATERFRONT! Property has been significantly cleared and is ready for your design. ALR Zoning allows for WINERY, BREWERY, CIDERY, FLOWER FARM or other agricultural use, and/or an ESTATE HOME, on approximately 990 linear feet of prime waterfront! 1st time for sale in over 100 yrs, this magical 9.353 acre estate is one of only 6 homesteads along JADE BAY, a pristine area of KALAMALKA LAKE. Named one of National Geographicâs TOP 10 MOST BEAUTIFUL LAKES in the WORLD, this Lake of Many Colours is a rare combination of Glacier Lake set in a warm, semi-arid climate. PRIVACY abounds as Crown Land is immediately North, only a few neighbors South and mature trees mask property from Rail Trail. The property includes an Orchard, Hay Field, Wetland (teeming w/ birds), 3BD/1BA Main House, 2BD/1BA rancher, farm storage building and double car garage with Rail Trail dissecting the property high above the waterline. See VIRTUAL RENDERINGS to imagine the possibilities...Own one of the few WATERFRONT WINERIES in the Okanagan! (id:27476)


