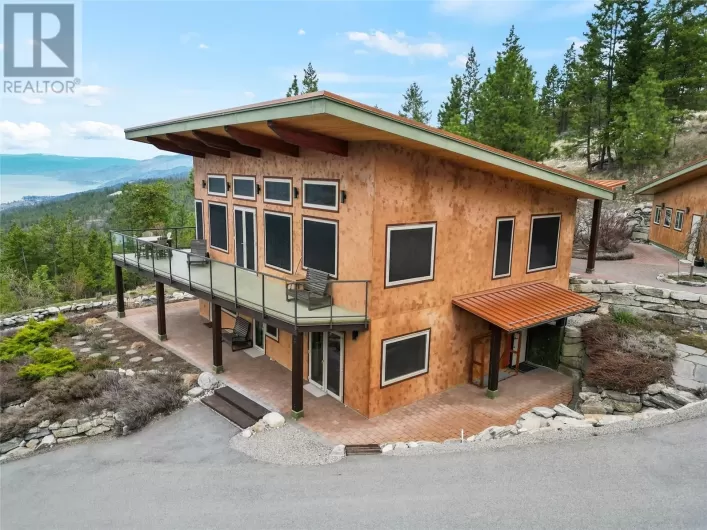OPEN HOUSE: Saturday, January 25th from 10:30am - 12pm. Featuring a luxury condo in one of Penticton's most successful developments. With views of Skaha lake, this 2 bedroom + den, 2 bath unit does not fail to impress! Spacious and open concept living, 9' ceilings throughout, quartz countertops, a large island, white cabinetry are just some of the amazing features this condo has to offer. Large windows bring in lots of sunshine making this unit bright and airy. The huge covered patio with an outdoor fireplace makes for a great space to entertain or simply relax and enjoy the view over looking the vineyard and the lake. The development offers a clubhouse that includes a swimming pool, hot tub, gym, tennis/pickleball court and a lounge. Lots of visitor parking, a quick walk to the amenity centre across and a fenced in dog park just behind the parking garages. No GST or PTT payable providing more savings to buyers. With many upgrades, this condo would make a perfect home for you! Please refer to the upgrades and features sheet attached for more details. Easy to show! Call today to book your showing! (id:27476)






