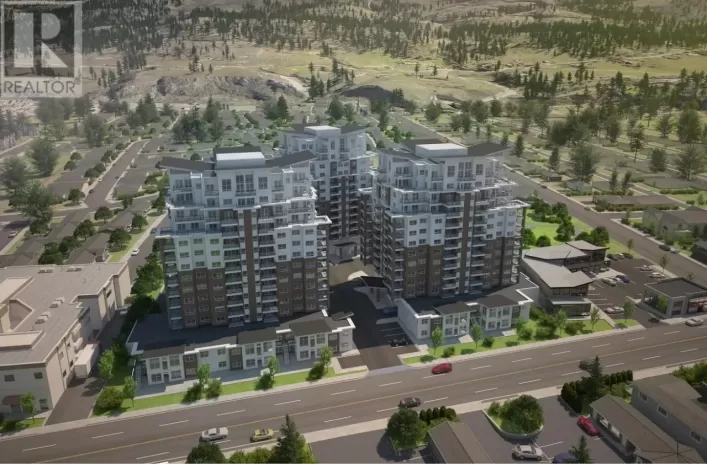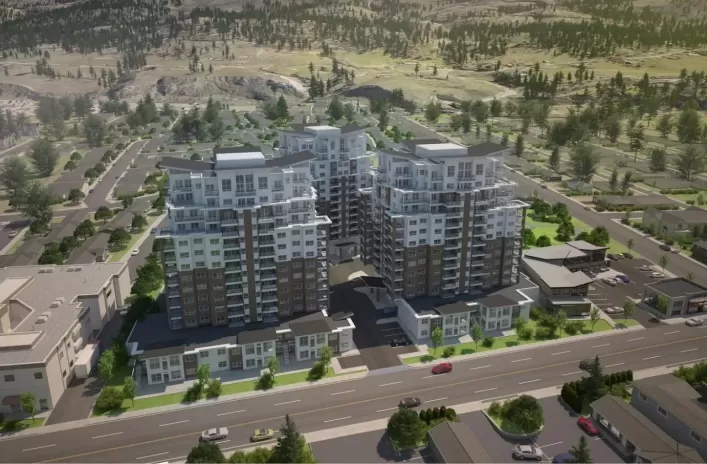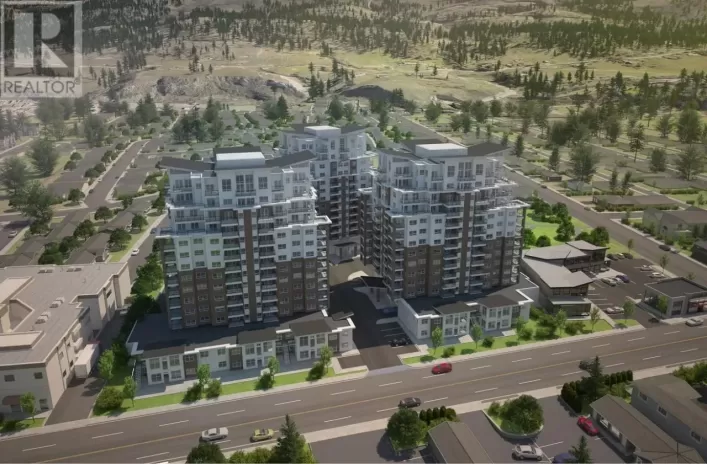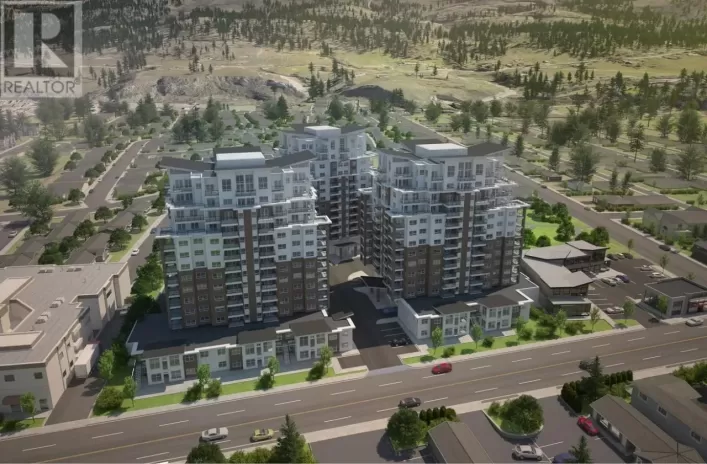Situated on the northwest corner, this gorgeous 1380 sq ft home features an open concept design, 9-ft ceilings, 2 bedrooms and a den with abundance of natural light. The kitchen is a chef's dream with its richly hued cabinetry, stainless appliances, quartz countertops, and expansive island. The living area invites seamless entertaining, with windows all around leading to the expansive deck. The large primary bedroom is complete with patio doors opening to the deck, a walk-in closet, and luxurious ensuite. The den offers an additional flex space, complemented by a generously sized second bedroom. This unit has had many upgrades and offers additional perks including a storage locker on the same floor, indoor parking spot, bike storage & a common recreation room. This is a concrete and steel building, built in 2018. Embrace the convenience of living just a short stroll from Skaha Lake and beach, parks, shopping & restaurants. Low monthly strata fee, pets are welcome with approval. (id:27476)

















