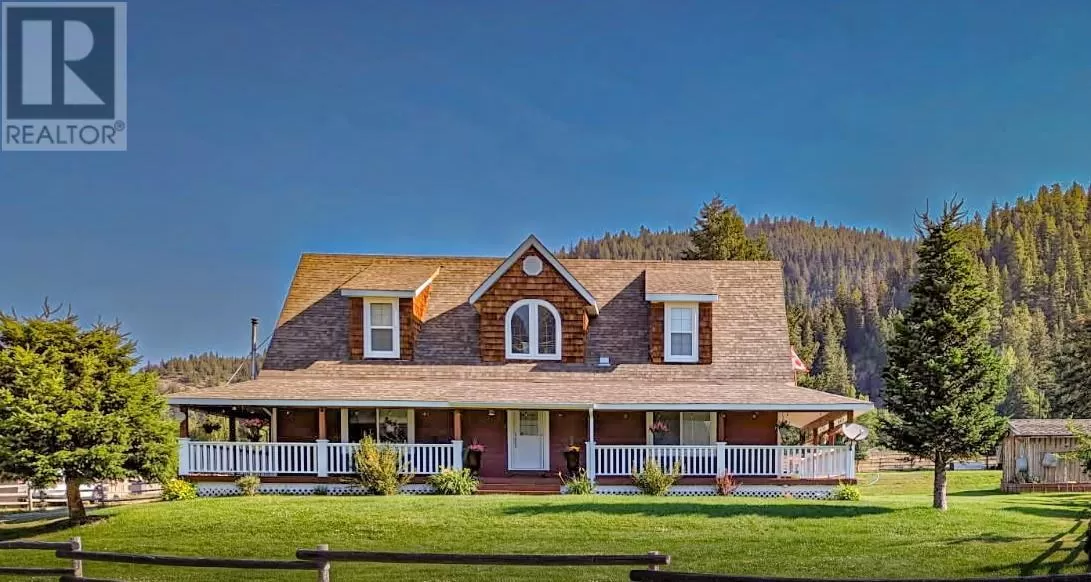Visit REALTOR website for additional information. Wake up to mountain air, sip coffee on your wraparound deck, and spend the afternoon paddling at nearby Allison Lake. This 6-bedroom, 4.5-bath home in Princetonâs peaceful Skye Blue Loop offers over 2,800 sq ft of relaxed, functional living on 0.801 acres. The open-concept main floor includes 2 bedrooms (one with ensuite), pellet stove, and direct deck accessâperfect for entertaining or unwinding. Upstairs, the spacious primary suite features dual vanities and a soaker tub to recharge after a day outdoors. With 3 more bedrooms, upper laundry, and thoughtful updates like a 100-ft drilled well and 2023 roof shingles, this home blends comfort and practicality. A heated 600+ sq ft garage, fenced yard, gardens, and sheds complete the package. Surrounded by lakes, rivers, and trails, this is year-round adventureâpriced $100K below assessed value. (id:27476)



