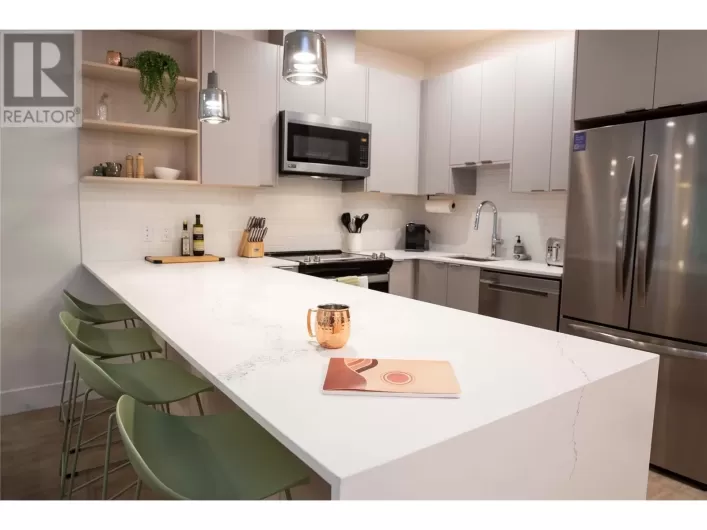Welcome to #4307 in Revelstoke's Mackenzie Plaza! This truly rare 2 bedroom / 2 bathroom short-term rental zoned corner unit offers unobstructed, west-facing views of the Monashee Mountains, and is situated on the quiet side of the complex. Completed in 2023, this near-new, turn-key and tastefully furnished condo is located across the road from the soon-to-be built Cabot Pacific Golf Course and just minutes from the base of Revelstoke Mountain Resort. Quality construction elements include steel framing and concrete sub floors for durability and sound-proofing, a high-end window package, sleek quartz counter tops, soft-close cabinetry and a high-efficiency heat pump which also provides cooling in the summer months. Included with the condo is dedicated underground parking, elevator access from the parkade, a storage locker and a private deck with sunset views. A host of commercial amenities await on the ground floor including a gym, co-working space, grocery store, liquor store, art gallery and more. Flexible zoning allows you to enjoy lucrative returns as a vacation rental while you're away from your vacation condo, or full-time residential use. Call for more info today! (id:27476)








