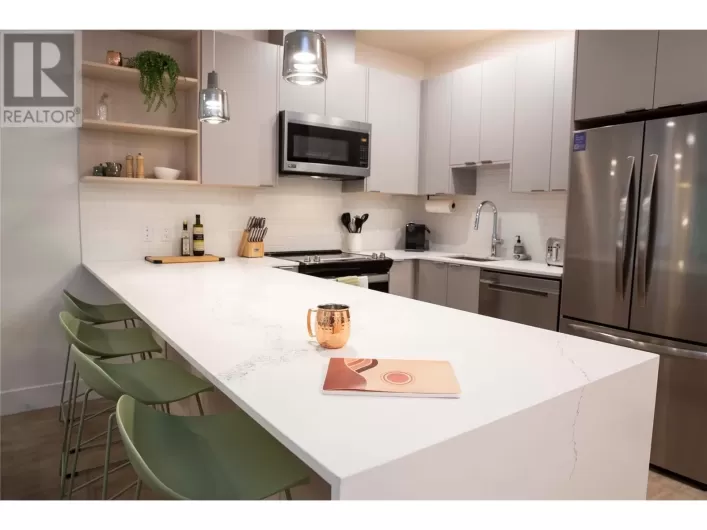This stunning 3-bedroom, 2.5-bath townhome offers 1,276 sq. ft. of thoughtfully designed space across two floors, plus a 380 sq. ft. walkout patio with a private hot tubâperfect for unwinding after adventure. With zoning for short- and long-term rentals, Mackenzie Village lets your investment support your lifestyle. Designed for walkability and an active outdoor lifestyle, this home is located close to downtown Revelstoke, Revelstoke Mountain Resort, and the upcoming Cabot Golf Course. Enjoy a direct shuttle to Revelstoke Mountain Resort for ski-in/ski-out access. Mackenzie Plaza's commercial offerings include a grocery, cafe, restaurants, liquor store, and fitness facilities. The Selkirksâ shared rooftop spaces feature hot tubs, BBQs, and fire pits. Secure underground parking and private storage add ease. (id:27476)








