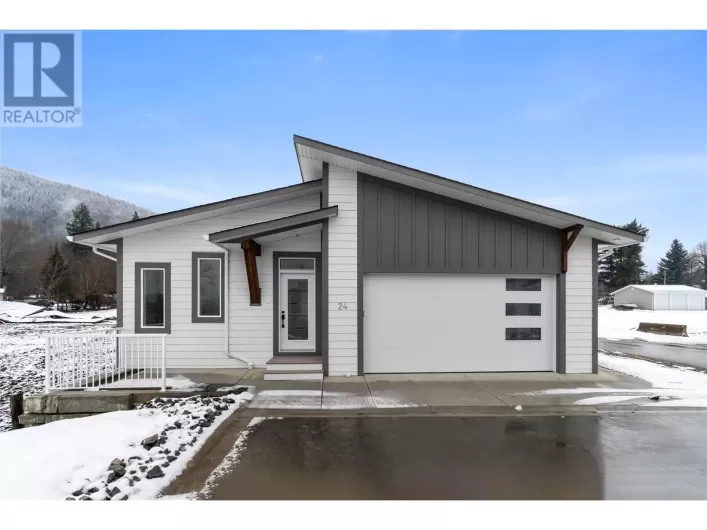YOUR GOLDEN OPPORTUNITY.... To own 2 side-by-side properties with separate titles (2 50x124' lots). The first property is an immaculate Lakeview 2013 modular that boasts over 1600 sq ft, a spacious open concept design perfect for entertaining & features a large bright living room that opens into the dining. The kitchen offers many cabinets, an island w/eating bar, a wall of pantry cupboards, a wall oven, a countertop range & built-in microwave. Laundry room with extra cupboards over the W/D, room for a small deep freeze & door to the outside. The main bath has a sun tunnel for additional light. The primary bedroom has higher privacy windows for added light, walk-in closet & ensuite w/soaker tub plus a full shower. There is a second bdrm plus office that could also be a third bdrm. The covered lakeview deck off the dining room is the perfect place to relax or enjoy summertime fun with family & friends. There is no need to worry about storage as this home sits on a full crawl space accessed from the outside & inside. C/ Air, C/Vac & gutter guards. Pride of ownership shines through on this property & the outside is landscaped beautifully with partial underground sprinklers. Covered single car parking spot. The second property is a 0.14 acre vacant lot that is included in the sale & adjoins to this property. There is a laneway behind the two properties. Such a convenient location with downtown walkability. Check out what your options would be with owning both properties! (id:27476)

















