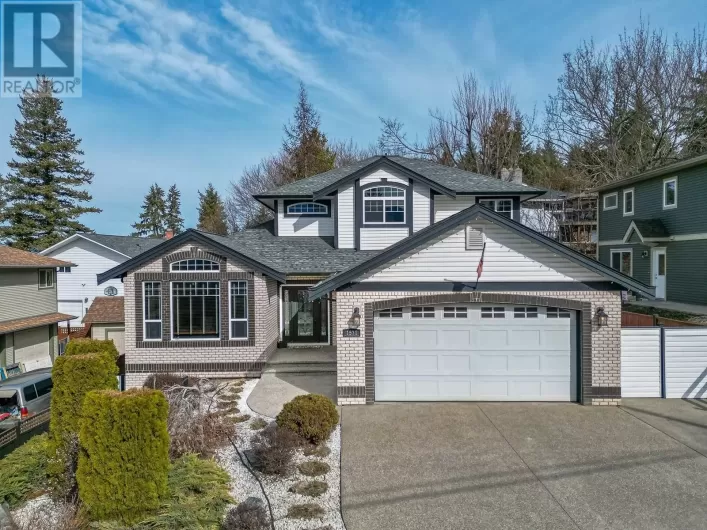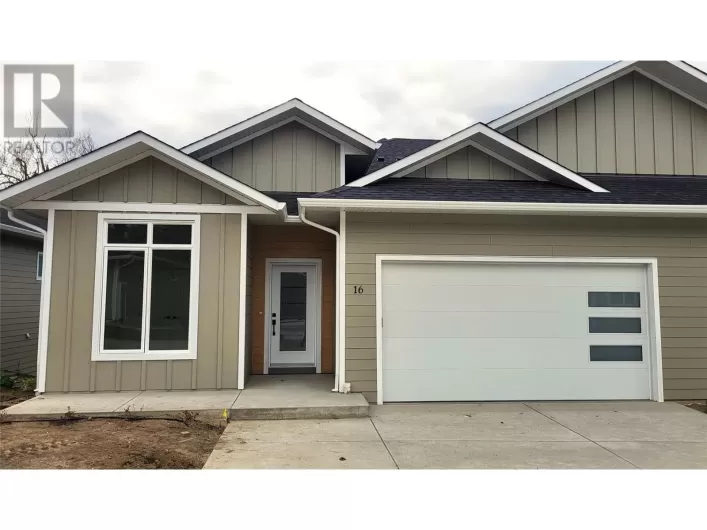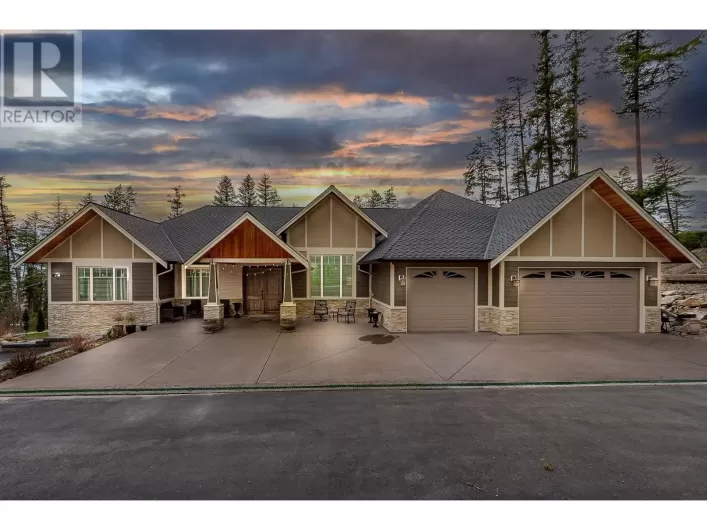Welcome to Aspen Grove living! Walk to Rogerâs Rink for game night, the gym, or Okanagan College in under 10 minutes, or Askews for groceries in 15. Easy access to the Turner Creek trail leads downtown to McGuire Lake park. This beautiful 2005 built, 3 bed/3 full baths home features a bright and open concept floor plan designed to maximize natural light and create a warm, inviting atmosphere. The main level boasts a spacious open concept living and dining area, with a covered porch out front âperfect for enjoying your morning coffee. The private backyard patio overlooks a flat and tranquil backyard, perfect for relaxation and outdoor gatherings. The kitchen faces the dining and patio areas making it ideal for entertaining. With a gas fireplace in the living room perfect for cozying up to in the colder months. Two large bedrooms with two full bathrooms, plus laundry, complete the main floor. Downstairs, you'll find a fully finished basement with another large bedroom and full bathroom, plus a large storage area, with a 2024 HW tank, providing plenty of space for your belongings. A 2-car garage for you, with the bonus of an additional exterior parking spot for guests. Located in a quiet, well-maintained bare land strata with low monthly fees of $105/mo, this property offers the privacy of a detached home with the low maintenance and affordable price of strata living. This home is truly a must-see! (id:27476)

















