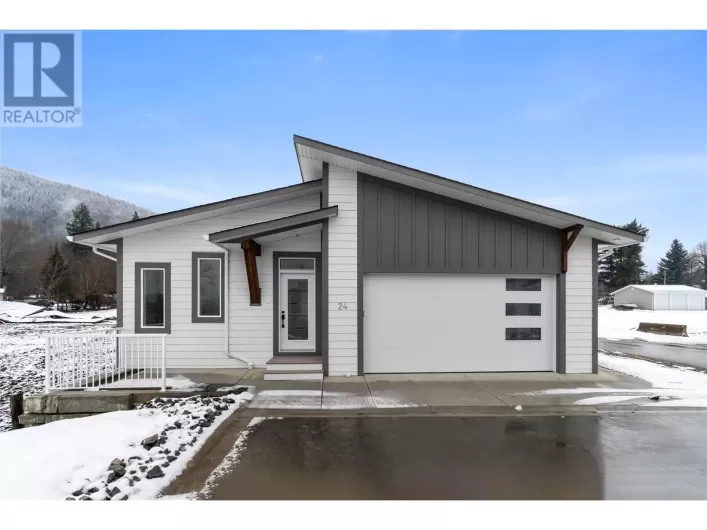This charming 2019 mobile home is located in one of Salmon Arm's most desirable parks, offering both comfort and convenience. Featuring 2 spacious bedrooms and 2 modern bathrooms, this home is perfect for those seeking a low-maintenance lifestyle with plenty of space. The Primary suite comes with a private ensuite bathroom, complete with shower, tub and contemporary finishes, providing a relaxing retreat. The second bedroom is well-sized and ideal for guests, family, or a home office. The open-concept living and kitchen area is bright and airy, with large windows allowing natural light to flood the space. The kitchen is equipped with modern appliances and ample counter space, making it perfect for both everyday cooking and entertaining. Outside, you will find yard space ideal for outdoor relaxation or gardening. The mobile home park offers a friendly community atmosphere, with well-maintained grounds and easy access to local amenities. Dont miss the opportunity to make this lovely mobile home your own! Contact us for more details or to schedule a viewing. (id:27476)

















