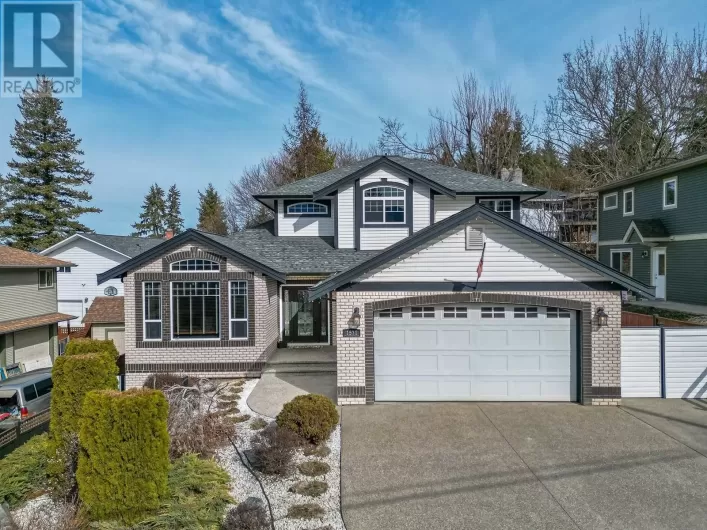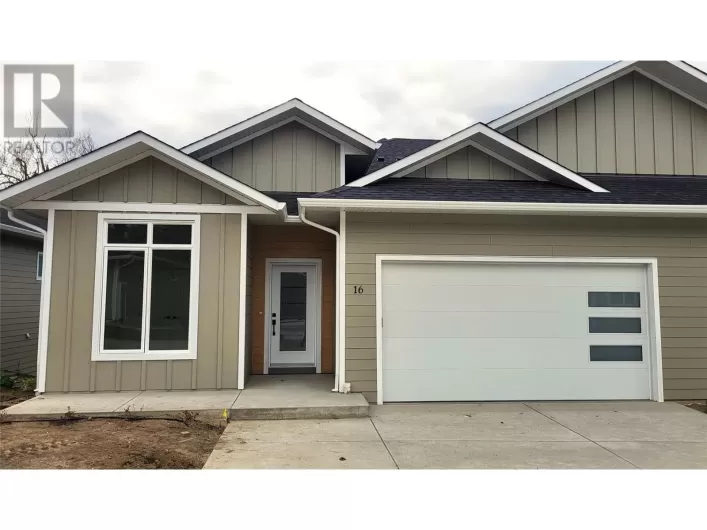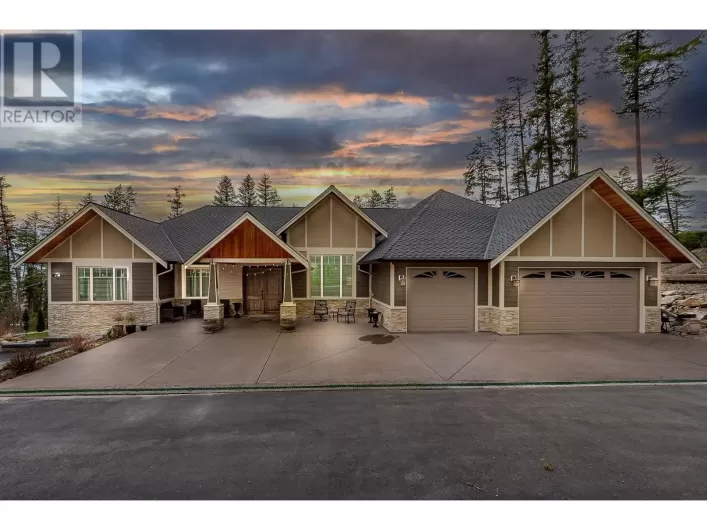This Brand New Rancher with daylight basement by Georgie Award winner Whitstone Developments Ltd is open and bright and looking for a owner. Main floor features 2 bedrooms 2 bathrooms and 1,456 finished square feet. With a spacious open concept floor plan, 9' ceilings, offers a living room with fireplace, kitchen with island and walk in pantry, spacious dining room and large covered deck. Spacious primary bedroom with 5 piece ensuite and walk in closet. Daylight basement is partially completed and has options to add a 2 bedroom suite and space for use for your family or to add a 2nd suite. This beautiful home features Hardi board siding, ICF insulated foundation, high efficiency furnace, partial lakeview , and double garage and landscaped yard. If you are looking to move into a home and have no maintenance for years, and a great home warranty this may be just the home you have been looking for. (id:27476)

















