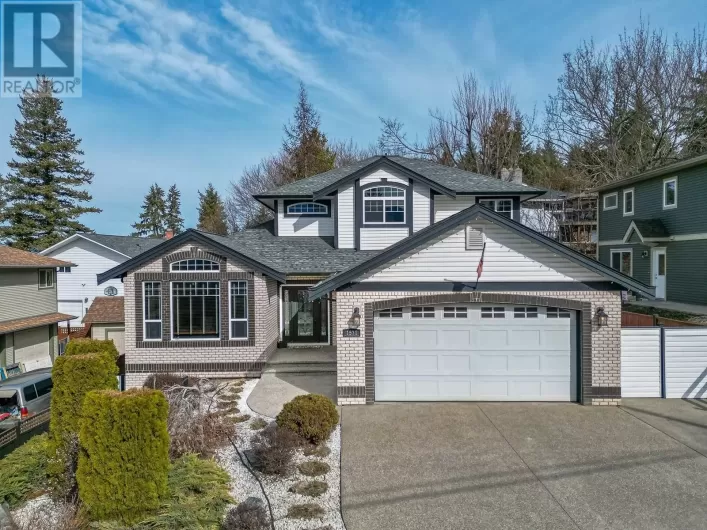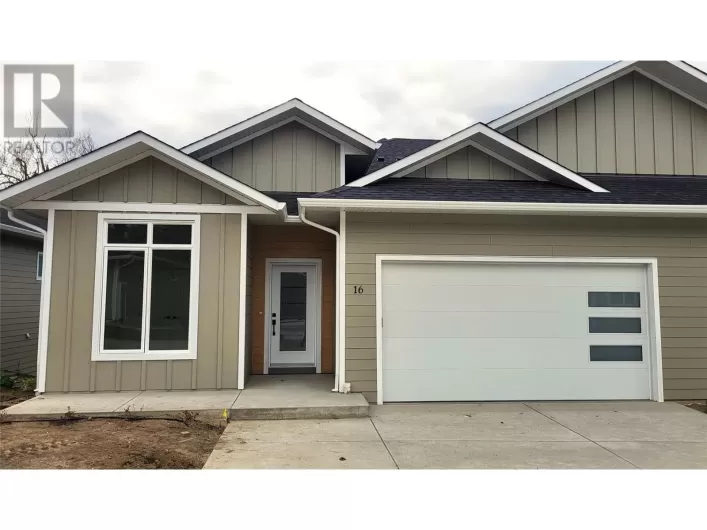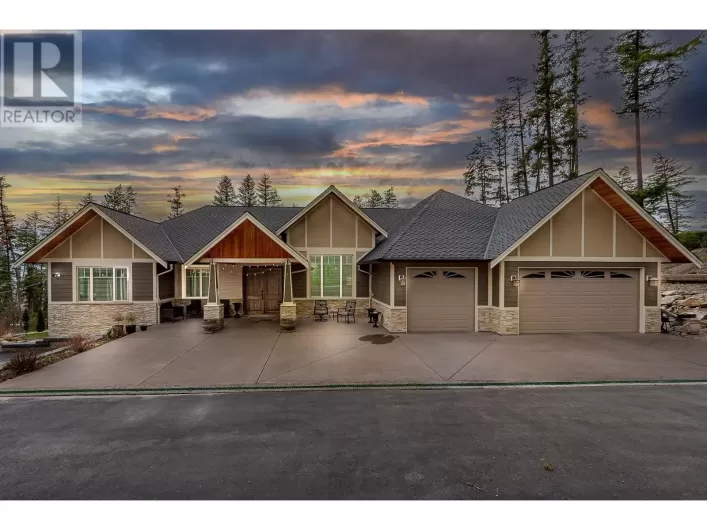Exceptional 5-Acre Property in the heart of Salmon Arm. Nestled on 5 flat, usable acres, this stunning home boasts over 3200 sq/ft of living space designed for ultimate comfort and convenience. A spacious entry with mud room and storage area usher you through to the open layout main floor, featuring a spacious kitchen with abundant cupboard and counter space, a large island with an eating bar, creating a seamless flow for entertaining. With 4 large bedrooms upstairs, including a primary with an ensuite and walk-in closet, there's no shortage of space for the whole family. The basement adds even more value with a theater room or rec space, a fitness room, and plenty of storage. A 450 sq/ft, attached heated workshop offers additional room to park your toys or work on projects while the 2 car carport provides the practical everyday parking. Step outside to enjoy both front and back covered decks and a private hot tub area all perfect for relaxing or entertaining. For those needing office space or maybe a conversion to a residence, a 950 sq/ft manufactured office building is included on the property. Room for shop spaces or outbuildings with loads of parking or turn this acreage into the spot for your horses and other animals. This home is fully equipped with smart home technology, including a stereo system, security alarm system, and cameras, ensuring convenience and peace of mind. This is more than just a homeâitâs a lifestyle-make it yours. (id:27476)

















