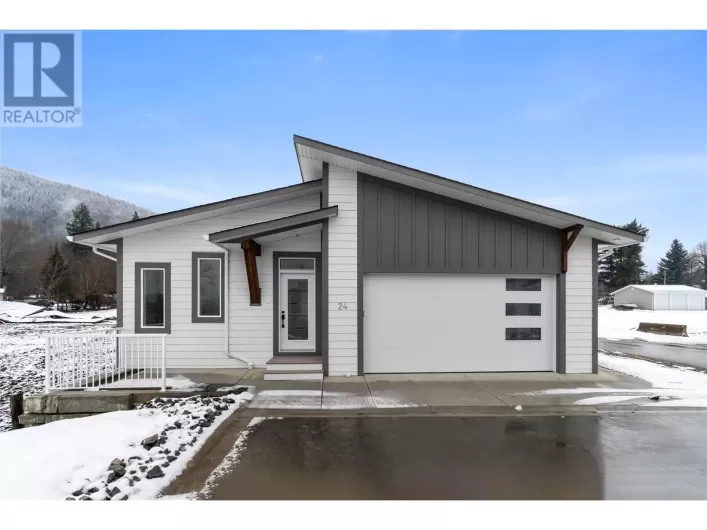Hillcrest Beauty with In-Law Suite & Garden Oasis! Welcome to this bright and spacious 5 bed / 4 bath home, perfectly situated in the highly sought-after Hillcrest neighborhood! Just steps from Hillcrest Elementary and beautiful walking trails, this home is ideal for families or multi-generational living. Enjoy vaulted ceilings in the living room with a cozy gas fireplace, an open and airy layout, and a generous covered deck for year-round entertaining. The south-facing backyard is a gardenerâs paradise with raised garden beds, underground irrigation, a handy shed, plus established raspberry and haskap bushes, and fruit trees ready to enjoy. Downstairs, youâll find a nicely sized 1 bed / 1 bath in-law suite, ideal for extended family or rental income, a 4th bedroom or den, and a 24'8"" x 15'9"" workshop. Other perks include central A/C, a new roof, and a new hot water tank. A true Hillcrest gem offering space, versatility, and a lifestyle to love! (id:27476)

















