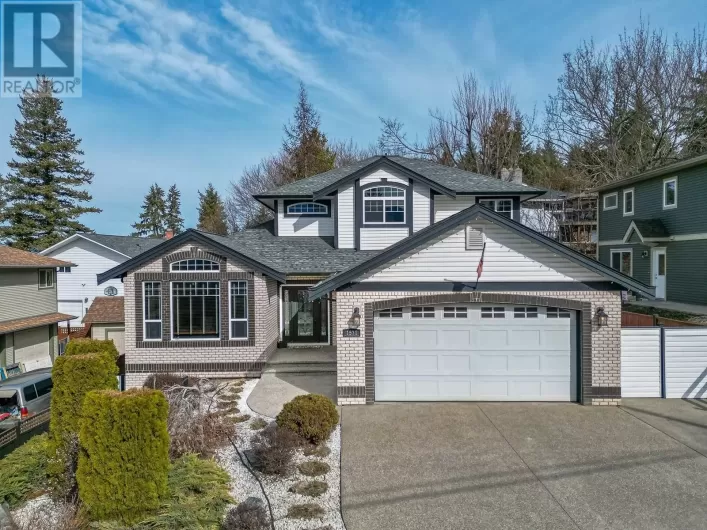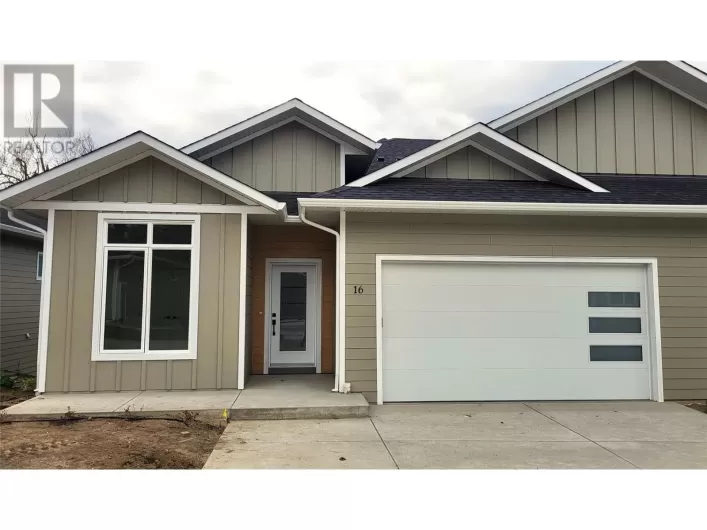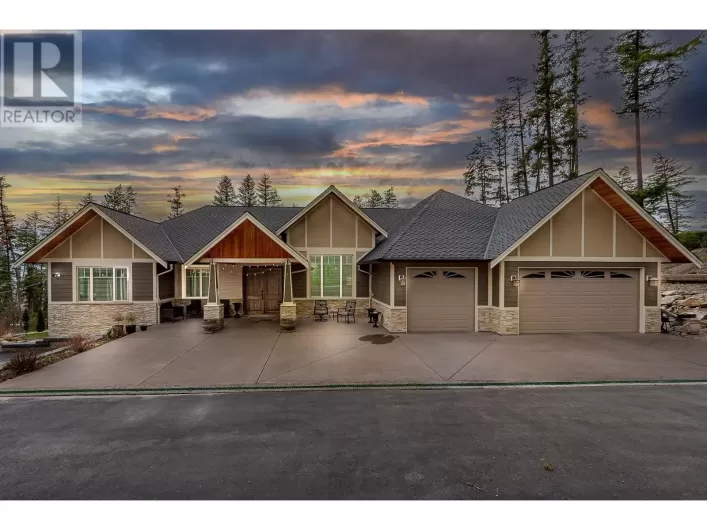This is the opportunity youâve been waiting for! Priced Below assessed value. This property is just under .5 of an acre , and offers lake views and incredible value. With mature landscaping/gardens and a huge double garage, and an additional drive-in garage from the backyard â this home is perfect for hobbyists, collectors and has more than enough room to store all of your toys. With 4 beds and 4 baths and a partially finished basement that is waiting for your finishing touches this house offers plenty of room for your growing family. Main floor living, bedrooms, laundry, and all the essentials are right where you need them as well as a large covered deck for entertaining. The basement could be easily suitable with the daylight walk out basement for additional living space or income potential! No Poly B piping. Donât miss out on this unbeatable opportunity Measurements by Matterport (id:27476)

















