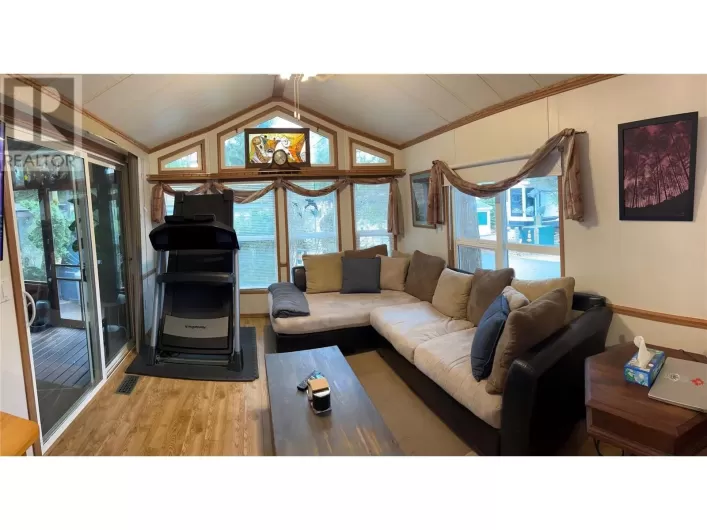Immaculate 1 bedroom park model in Caravans West located in the stunning Scotch Creek. This 42' x 65' lot is situated along the West perimeter and offers low maintenance. Resort offers 2 pools/hot tubs, clubhouses, gym, playground, fire pits, tennis and pickle ball courts and of course the private beach. This home has been kept pristine and offers bright living and offers a stacking washer and dryer in the unit. A custom built bunkie that can sleep 4 people, provides additional room for guests. Property is complete with storage shed, covered workshop, screened in gazebo/patio and adorned with garden beds - a great space to entertain. Caravans West is an Undivided Interest Title so traditional financing is not available. Appointments are required as this is a gated community and access is required. A must see to appreciate all this great community offers. Annual Fees for 2025 $3900.00. Gated community so an appointment is required. (id:27476)








