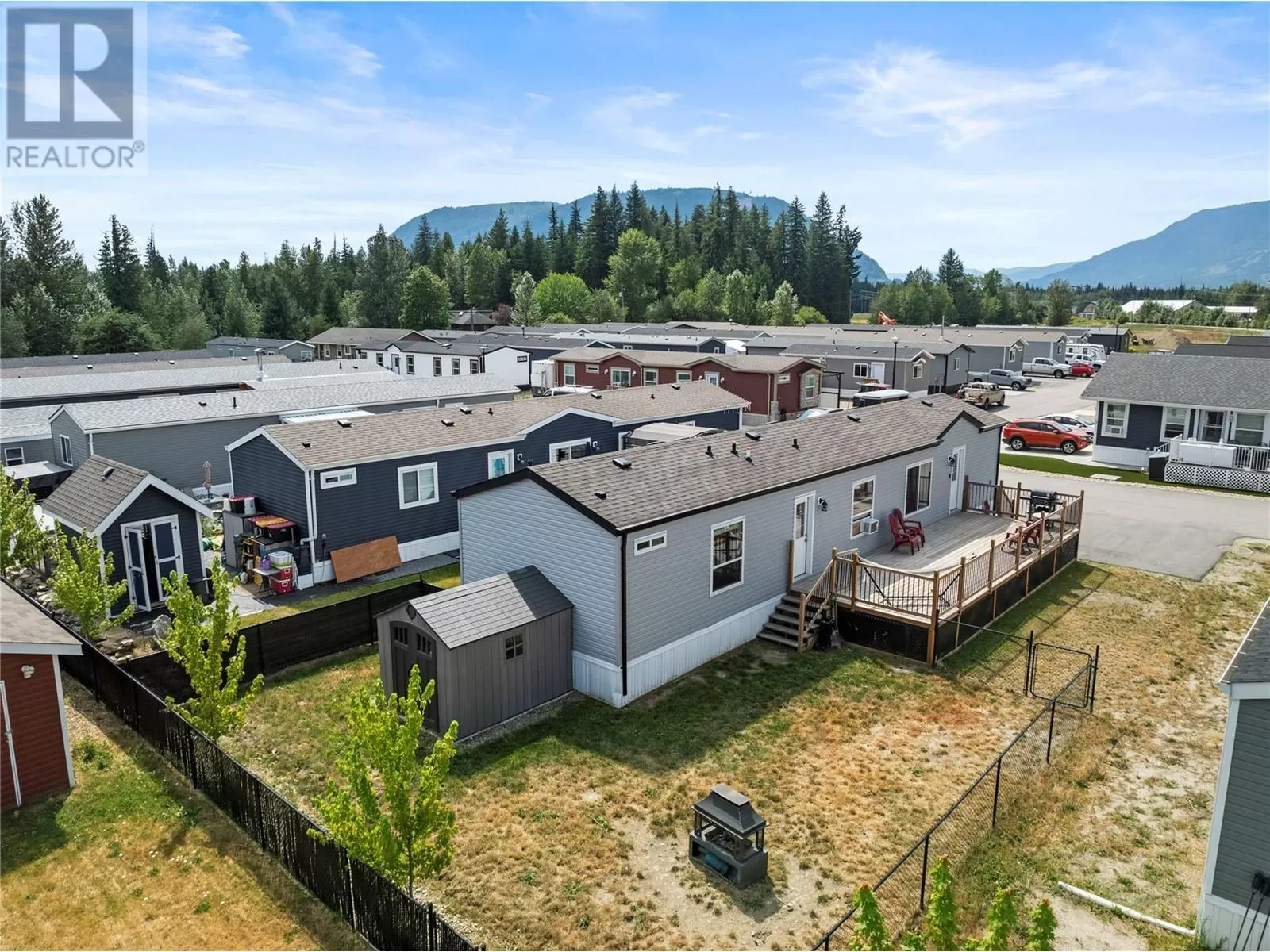Step into comfort & style with this beautifully finished 2021 Moduline home, still covered under warranty! Nestled in the sought-after Deer Run Estates in Sicamous, BC, this double-wide manufactured home is located just 5 minutes from the marina, schools, shopping, & dining, youâll love living in this vibrant lakeside community. With a pet-friendly fenced yard on a generous 0.1-acre lot, youâll have plenty of space for your furry friends to roam. Enjoy the north-facing deck, perfect for summer BBQs, & three parking spaces for all your vehicles or recreational toys. Inside, the home is thoughtfully designed for both privacy & functionality. The spacious primary bedroom features a full ensuite bath & a walk-in closet, while the 2nd bedroom, located on the opposite end of the home, is ideal for guests or a roommate with its own full bathroom. The open-concept kitchen boasts an impressive amount of counter space, perfect for cooking up a feast or hosting friends. This isnât your typical manufactured homeâthis is a space designed for modern living, entertaining, & making memories. Take advantage of nearby amenities like the riverfront dog park, just 1 minute away. Exciting community upgrades: a new medical center, a daycare & infant care center, the Rail Trail, splash park, & family-friendly beaches, Sicamous is more than just a townâitâs a lifestyle. Come see for yourself why this home is your opportunity to embrace simple living in style. (id:27476)






