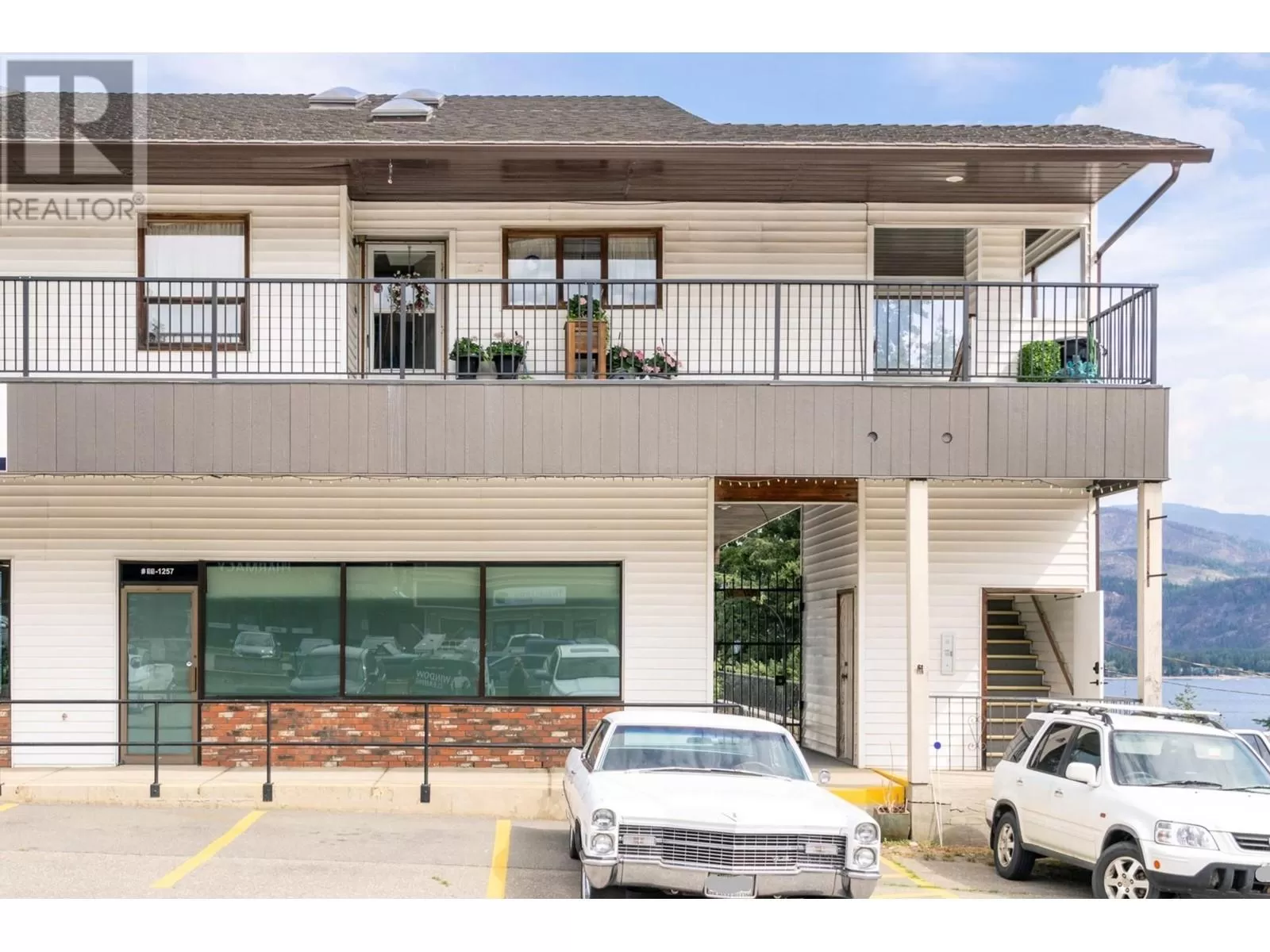#1-1260 Trans Canada Highway - Second floor, east end. Step inside Condo # 1 and you are greeted by surrounding picture windows that give you a spectacular view of the lake. This spacious and open concept main floor is all about comfort and appealing character. The condo is wrapped in a 10 foot wide deck with flowers cascading and several areas for dining alâfresco. What a view. Also on the main floor is a washroom and a second bedroom. Upstairs is the primary bedroom. It is surrounded by windows too, with the same water view. Just imagine waking up to that. The spacious ensuite features a jacuzzi bath. The very large, walk in closet is custom fitted with drawers and storage. The Condo has just had poly B piping replaced and a new hot water tank installed in April. (id:27476)


