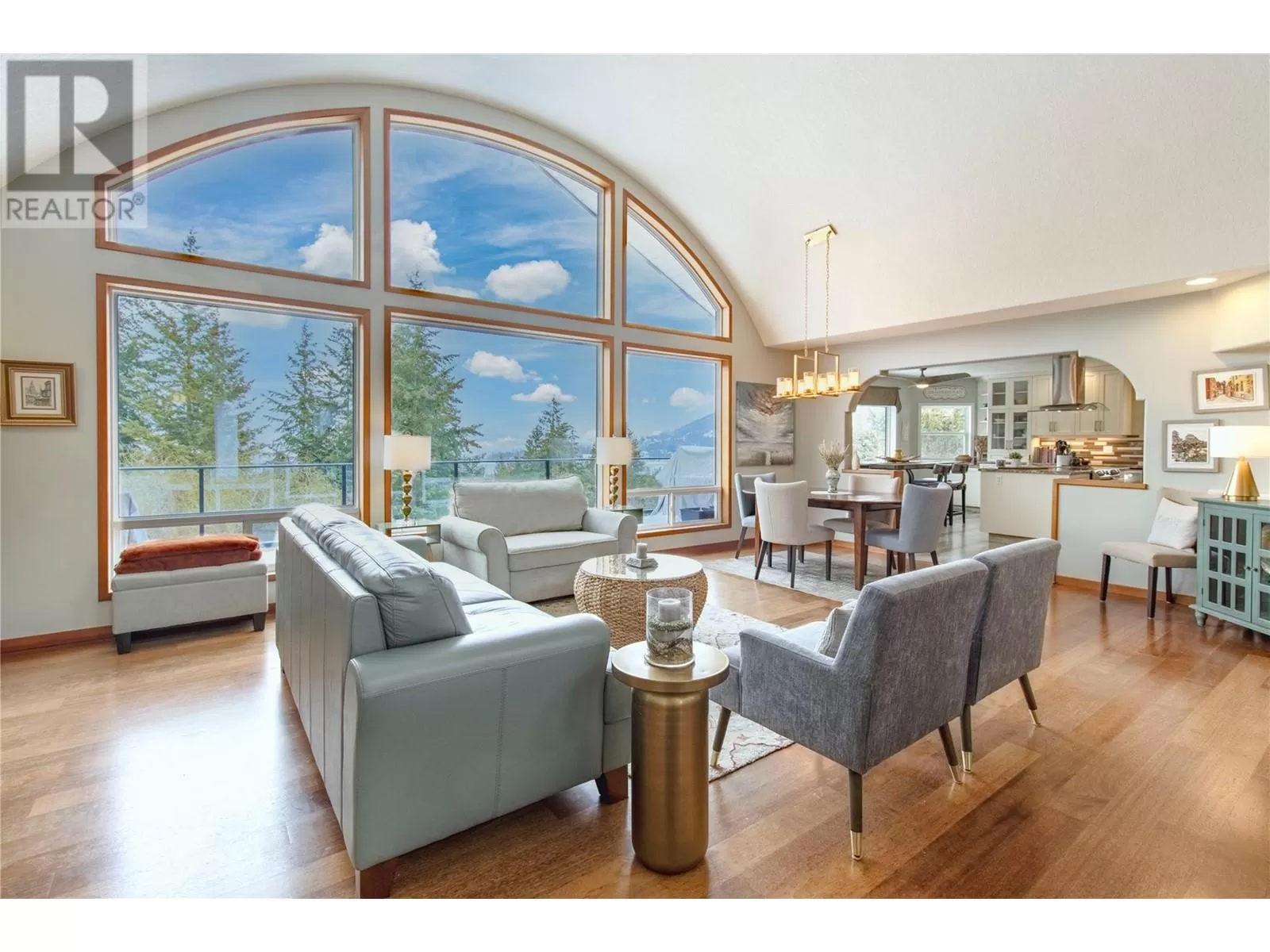2273 Lakeview Drive, there is room for the whole family! With a 1 bedroom suite as well! This architecturally designed modern home features all the things you need including 4 bedrooms and 2.5 baths, plus a one-bed, one-bath suite with its own laundry and separate entrance as well. And all the things you want! Great lake views from a quiet, well sought-after street in Blind Bay. Conveniently close to everything from beaches, boat launches, a golf course, restaurants and groceries. Plenty of room in the kitchen, arch-vaulted living room filled with natural light and a great Lakeview deck for the summer season. Includes a large garage space, generous oversized .38 acre lot, in-floor heating on both floors, and a split unit A/C heat pump for efficient cooling. This would be a great family home, with room for an in-law suite or mortgage helper. Check out the 3D tour and video. Measurements taken by Matterport (id:27476)



