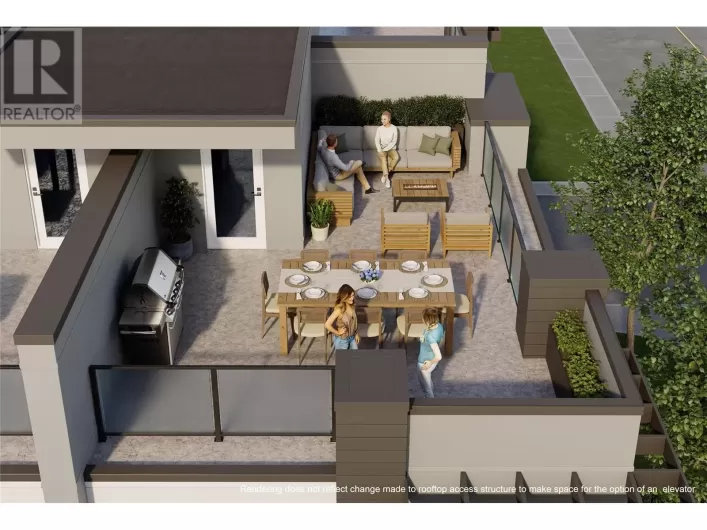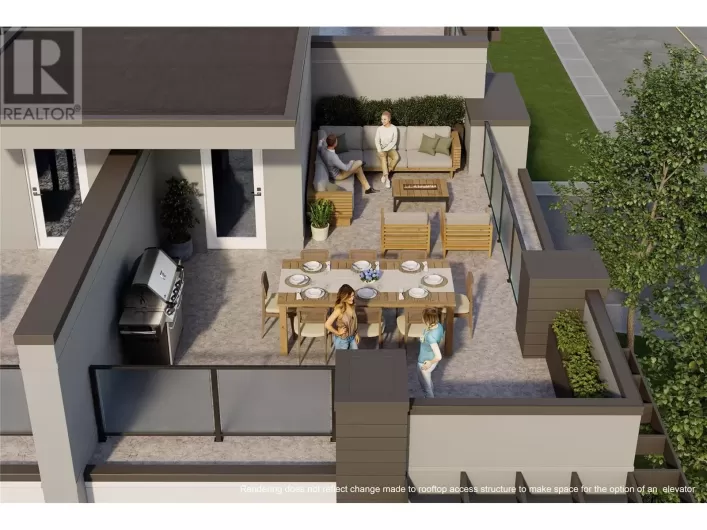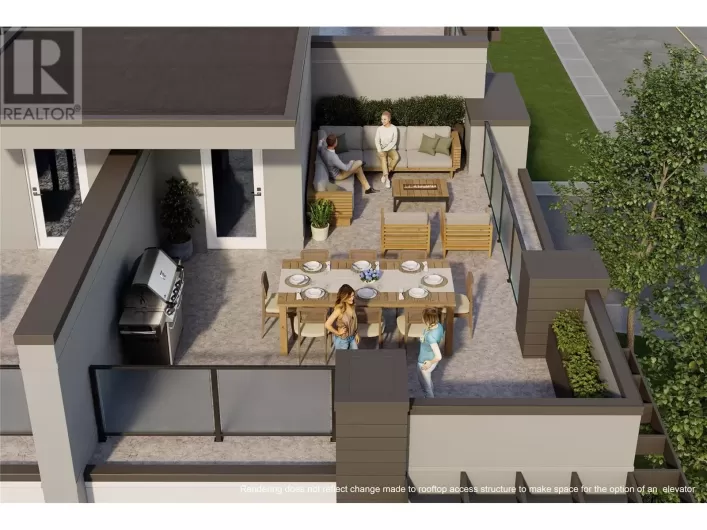Say good bye to stairs with this charming 3 bed 2 bath rancher located just steps from Summerland schools, parks, and main street amenities. This wonderfully renovated home offers a functional open concept living, dining area perfect for entertaining. The kitchen features butcher block counters and a convenient kitchen island bar with sink and dishwasher. Step outside and enjoy the rear covered patio areas. The updated master bedroom offers a huge ensuite bathroom with soaker tub, double sinks, built in laundry, and closet area. A thoughtful addition provides a 2nd massive bedroom (or rec room) with wonderful garden patio doors that lead to covered deck and a garden oasis backyard. 3rd bedroom and 4piece bathroom complete the package! The flat and all usable yard is fully fenced making a safe place for kids and pets to play. Enjoy durable vinyl plank flooring throughout, energy efficient windows and doors, 200 Amp electrical upgrade, new H/W Tank (2024), and whisper-quiet ductless heat pumps for energy efficient heating and cooling. Bonus basement area with exterior access offers tons of room for workshop or storage. (id:27476)








