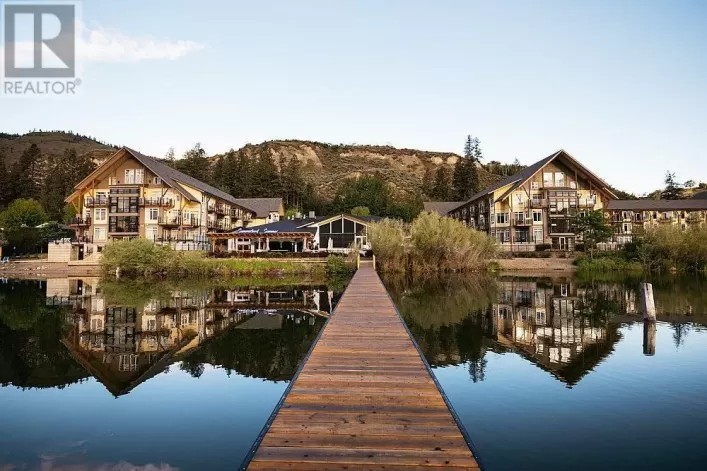Lakeside luxury at Summerland Waterfront Resort. This Lakeview 1-bed, 1 bath 4 pce unit, is turnkey and ready to enjoy. This unit features granite counters throughout, stainless steel appliances, a cozy fireplace, and lakeview balcony. Fully furnished with hotel amenities that include an outdoor pool, hot tub, sauna, fitness centre, BBQ area, bistro, boat rentals, spa and access to lower town walking paths along Okanagan Lake. No charge Laundry facilities on site. Professionally managed and offers stress-free ownership with revenue potential through a rental pool, allowing for 180 days of personal use per year (peak and off peak allocation, 60 days during peak & 120 days in the off peak). By appointment only. Measurements taken from IGuide - buyer to verify if important. Located in the heart of Wine Country, 1 hour to Apex Mountain resort, 30 min to Penticton airport. Located on the property Shaughnessys Cove where you can relax/walk & enjoy dinner out. Call today to view. (id:27476)














