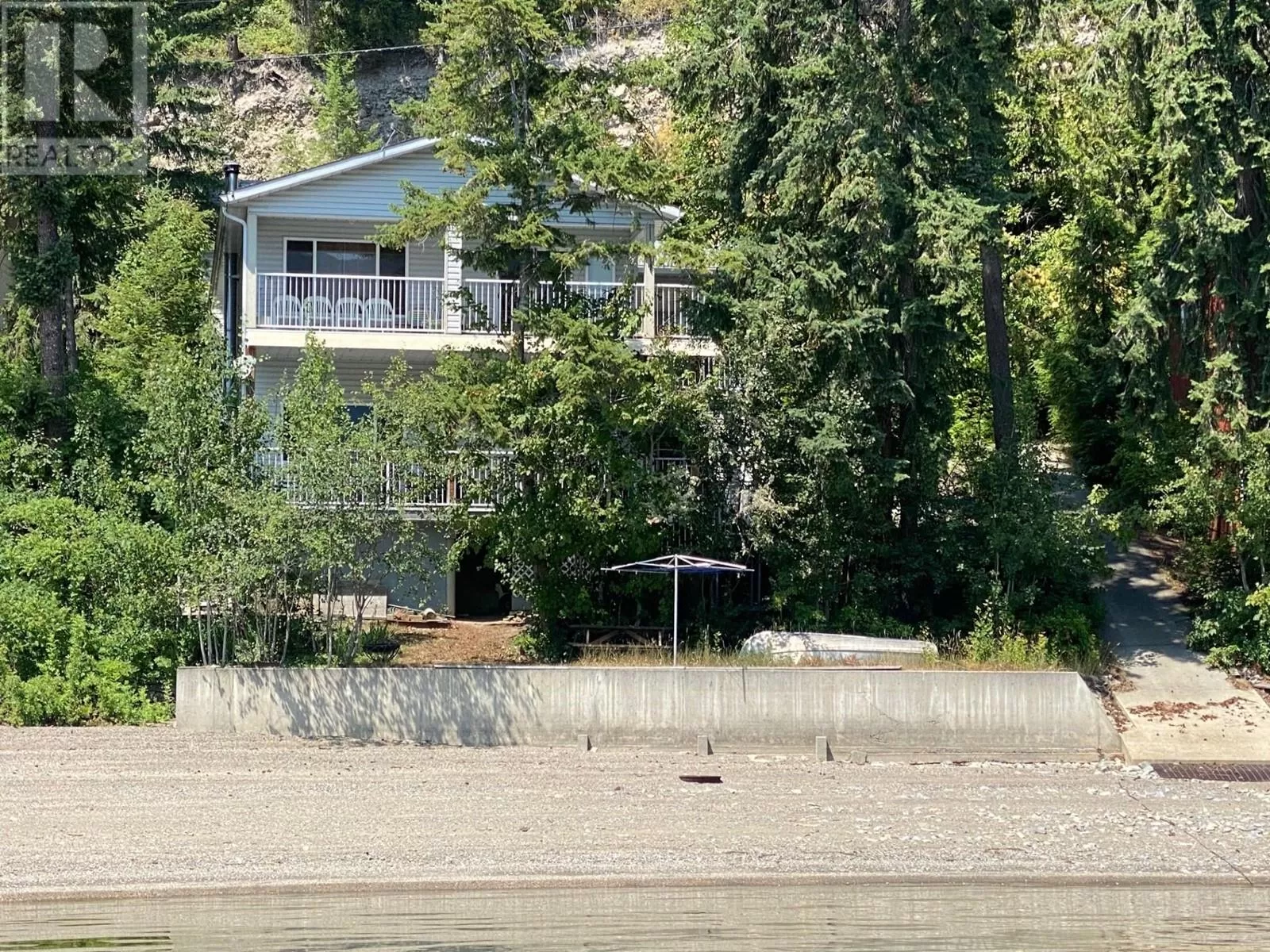WATERFRONT at Ashby Point on the Sunnybrae Arm of the Shuswap Lake. This is a freehold property sale that is not in a strata or coop ownership. This 2005 home offers the perfect year round lifestyle! 2 Storey, 3 Bedrm, 2 Bathrm main home plus a 1 Bedrm, 1 Bathrm guest home. Attached carport with workshop below, extra parking. Beautiful beachfrontage offers 74 Ft of private beach. Dock & Buoy are permitted. Being sold as is including most furniture, 2 sets of kitchen appliances, dishwasher, washer, dryer, Kitchen items such as plates, glasses, pots & pans. Wood burning stove in basement. Note: Freehold property not in a strata or coop with no restrictions for renting, private beach & personal dock/buoy available. New electrical inspection completed & passed, Lake intake water system, Septic system, Propane forced air heating system. Build your Shuswap memories right here at Ashby Point! Thanks for your interest. (id:27476)




