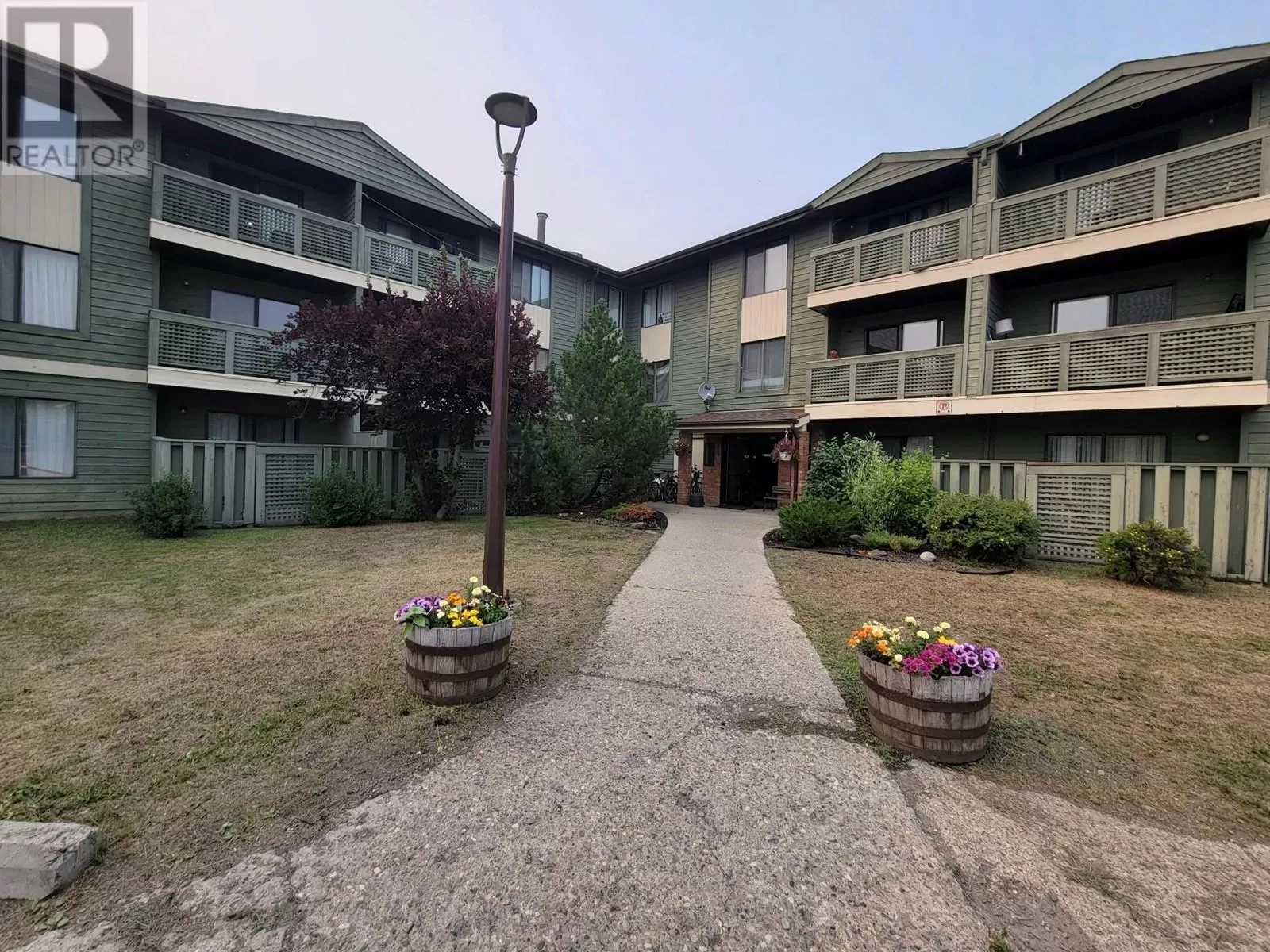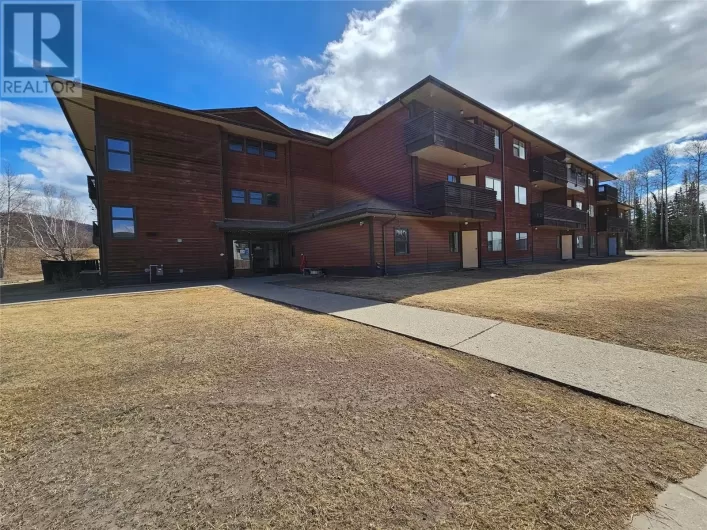Welcome to your future home or investment property in the welcoming community of Tumbler Ridge! This charming 2-bedroom, 1-bathroom corner condo offers 811 sq feet of comfortable living space complemented by an additional window in the dining area that invites an abundance of natural light. The thoughtfully designed layout boasts large windows throughout, enhancing the airy feel of the home. Step into the cozy living room, which flows seamlessly onto a covered patio, perfect for enjoying morning coffee or evening relaxation. Both bedrooms are generously sized, providing a comfortable retreat at the end of the day. Youâll appreciate the huge storage area, ensuring everything has its place. This well-loved condo is move-in ready with the potential for you to add personal touches and make it uniquely yours. Ideal for both investors and homeowners, the property is currently tenant-occupied by an excellent long-term tenant, offering the opportunity to secure your investment or offset mortgage costs from day one. Don't miss this opportunity to own a delightful condo with room to personalize in a friendly and tranquil setting. Call today to schedule your viewing and see the possibilities this home has to offer! (id:27476)







