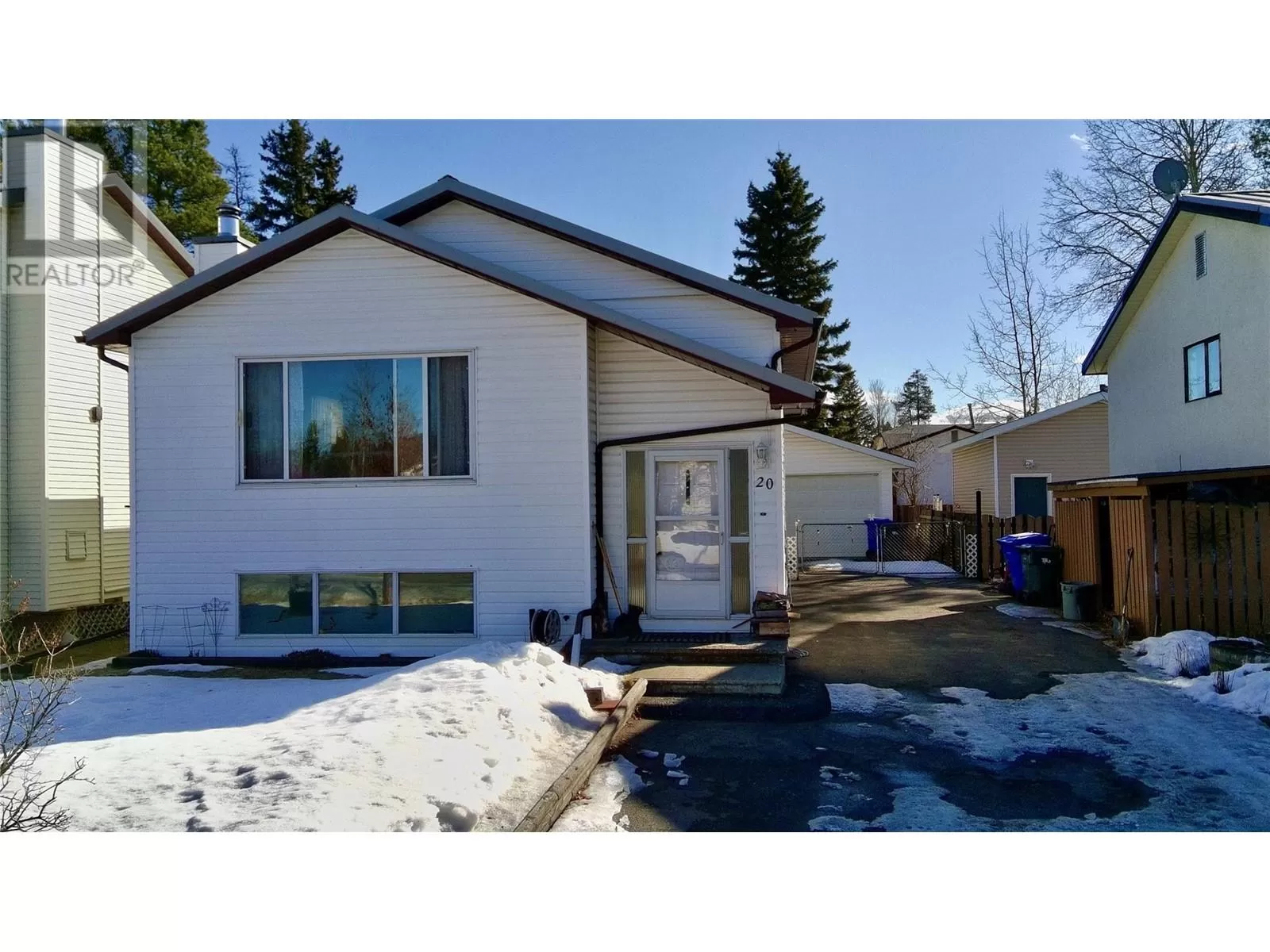Nestled at the end of a peaceful cul-de-sac, this charming property offers the perfect blend of convenience and tranquility. With its prime location near a park, an elementary school, and the scenic 100-acre wood walking trails, outdoor enthusiasts will find plenty to explore just steps from home. The home features a spacious 24x26-foot garage, ideal for storage or parking, and a beautifully paved driveway that leads all the way back to the garage. Inside, the home boasts updated windows (replaced in 2009) and a durable tin roof, which was recently installed about two years ago. A cozy wood stove provides warmth and comfort, while a brand-new water heater ensures peace of mind. The unfinished basement offers a large storage room, providing ample space for all your belongings. If this property interests you, please feel free to reach out for a private viewing. (id:27476)


