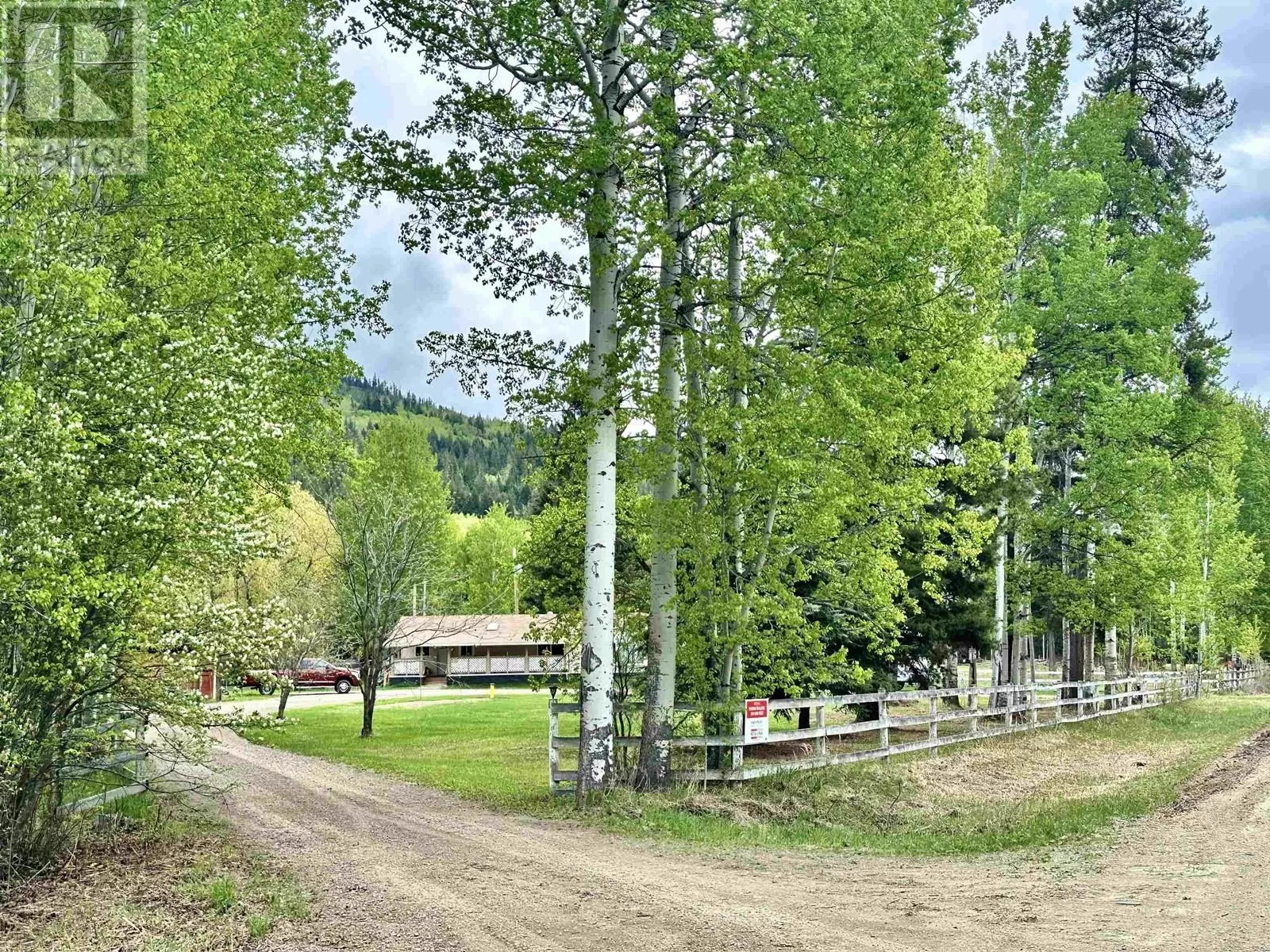This gorgeous acreage that consists of two titles needs new owners! It is conveniently located only 5 minutes north of Valemount. The diversity of mature trees on the property allow the white snow capped mountains to peek through is a view that feels like "home sweet home!" The house has been very well maintained and has a layout of 3 bed, 2 bath that will work for many. Outside the beautiful matured landscaped yard you will find that the majority of the property is fenced into pastures, a detached double garage, 2 animal shelters, a chicken coop, 2 greenhouses and a sea can for storage. Each titled property consists of a newly drilled well making for a great asset if you are thinking of selling either of the titled properties separately. Sellers are motivated! Call today for a tour! (id:27476)


