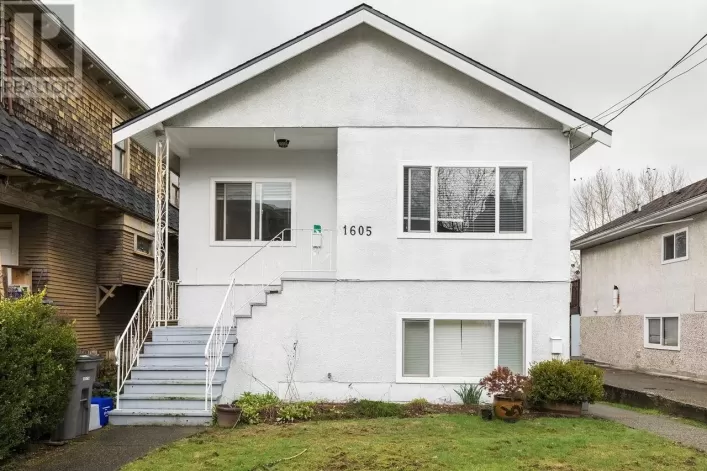This beautifully custom crafted home in Prime Renfrew neighbourhood offers 2819sqft main house + 742sqft laneway house (includes 1 car garage). Functional layout with all usable space. Features open-concept main floor 10ft ceiling living room, dining room, family room, spacious main kitchen and spice kitchen. Upstairs 9ft ceiling: 4 bedrooms, 3 baths, 1 laundry. Basement 8ft ceiling: 2 + 1 Suites. (id:27476)

















