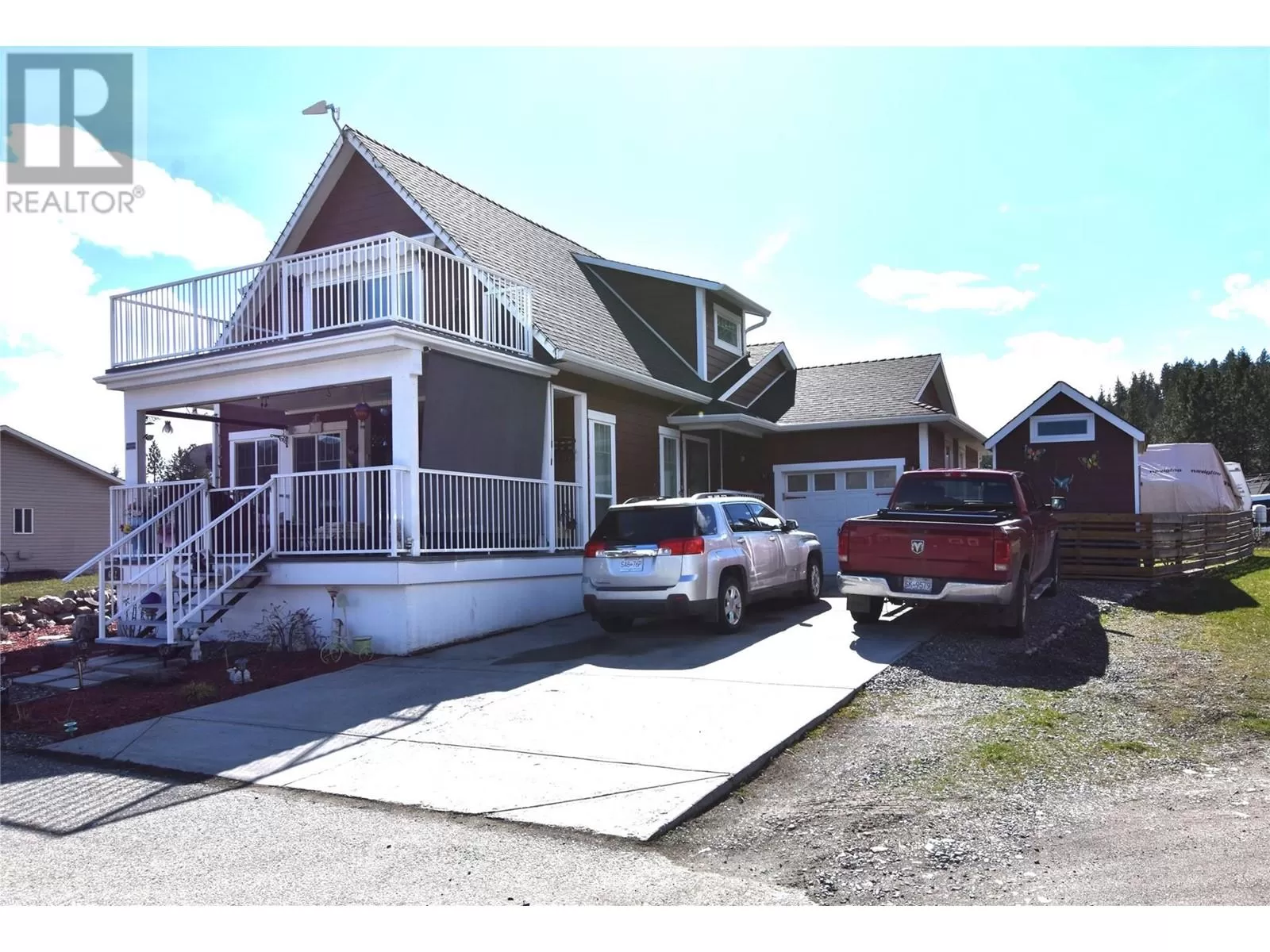Welcome to 672 Cougar Street in Parker Cove. A fabulous 3 bedroom 2 bathroom home on a quiet corner lot. The main floor has an open plan main living area with hardwood flooring. There are two bedrooms on this floor as well as a full bathroom and the laundry. The upper floor has a huge master bedroom with a large 4 piece en-suite with his and her sinks, a soaker tub and a huge tiled shower. There are sliders from the bedroom out to the upper deck which has a beautiful lake view. The full unfinished basement is waiting for your ideas. Other features include an attached single garage, storage shed & fenced back yard. Recent updates include, new paint on the main floor, new counter tops, new sinks and facets and a new washer and dryer. Annual lease amount is $4069.75. The lease is registered and goes to 2043. Parker Cove is a lakefront community on the Westside of Vernon about 25 minutes from town. All residents share the use of over 2000 feet of prime Okanagan Lakefront. (id:27476)





