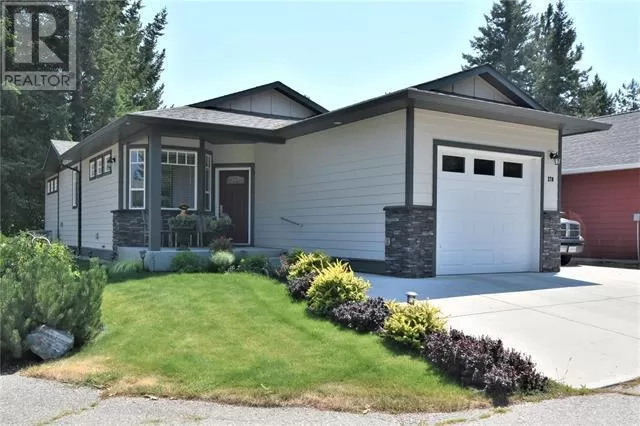Welcome to 270 Grouse Avenue in Parker Cove. A beautifully cared for home set on a well manicured corner lot. The main floor features a spacious living room, fabulous kitchen with stainless steel appliances and an island, a large master bedroom complete with a walk in closet and a full en-suite, a den, the laundry area and a 2 piece bath. Below the main is a huge family room, two bedrooms and a full bath. Other features include, underground sprinklers, heat pump, attached garage, covered side patio, built in vac with a crumb catcher in the kitchen and room to park your boat or RV. The annual lease on this home is $3455.83 and it is registered until 2043. All residents in Parker Cove share the use of over 2000 feet of prime Okanagan Lakefront with a playground near the beach. This well-maintained home in Parker Cove offers a fantastic living experience with its spacious layout and great features. The low annual lease and access to Okanagan Lakefront make it even more desirable. Contact us now to schedule a viewing and make this your dream home in Parker Cove! (id:27476)


