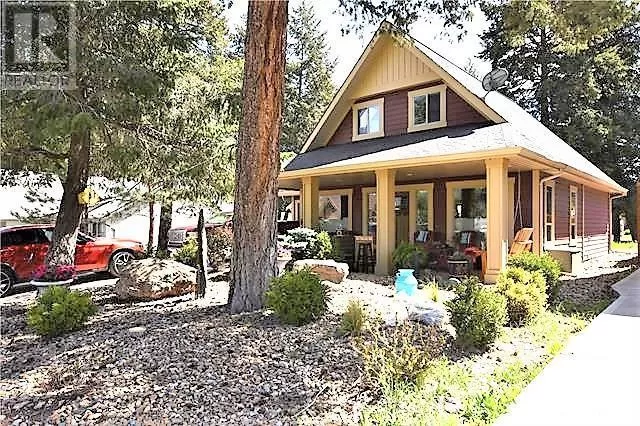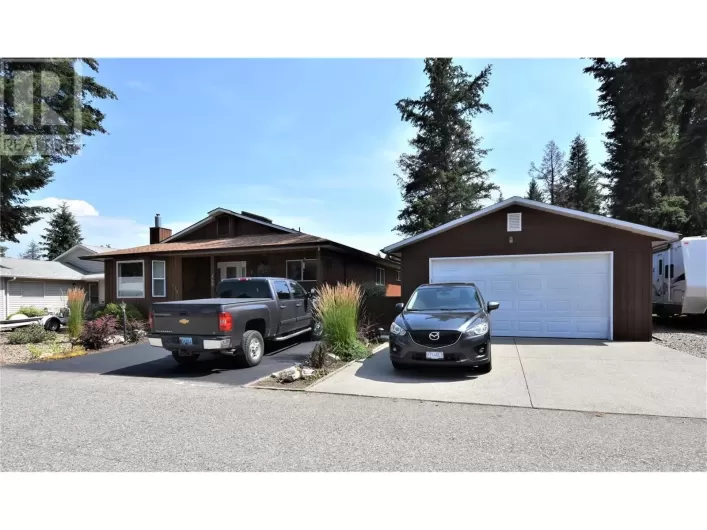Welcome to 459 Ibis Avenue in Parker Cove. An attractive 3 bedroom 2 bathroom home tucked away in the trees and overlooking dedicated greenspace. The main floor has an open plan main living area with a mix of slate tile & hickory hardwood flooring and vaulted ceilings. The kitchen offers a generous amount of cabinets and counter space. The main floor also has a bedroom, a full 4 piece bath, the laundry and stairs down to a full 4 foot crawlspace which provides tons of storage. On the upper level is a spacious loft with two skylights, two bedrooms and a 3 piece bath. Other features include an electric forced air furnace, central air conditioning, attached single car garage, u/g sprinkler system, covered front patio and low maintenance landscaping. This home is just a few minutes walk away from the private beach. The lease is registered until January 2043 and the current annual lease payment is $4069.75. (id:27476)




