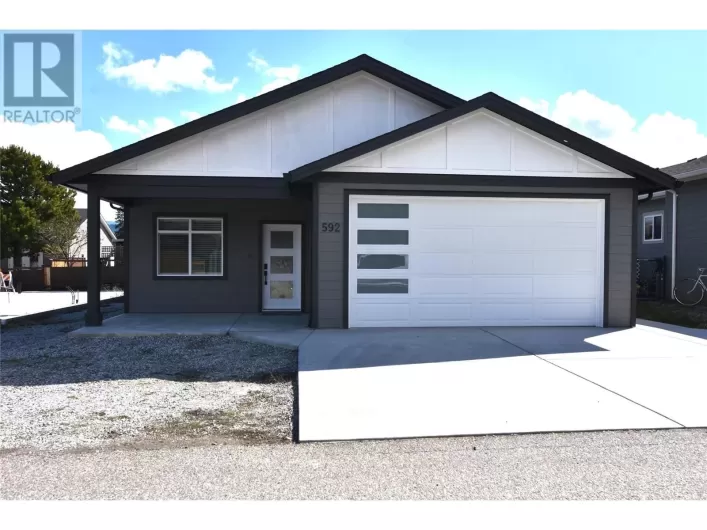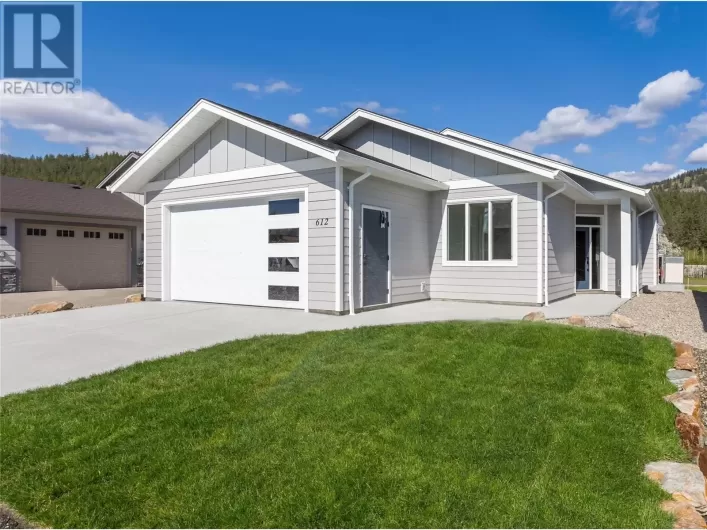Welcome to 625 Nighthawk Avenue. This family home in Parker Cove is a hidden gem! With its prime location just minutes from the beach, this property offers the perfect blend of comfort, and functionality. The well-designed layout features three spacious bedrooms upstairs, including a master bedroom with a walk-in closet & en-suite bathroom. The main floor boasts a formal dining area with a clever cut-out for your china cabinet, as well as a cozy formal living room with a large bay window that lets in plenty of natural light. The heart of the home is the kitchen, with ample cupboards & counter space perfect for cooking up a storm. A breakfast nook provides a lovely spot for family breakfasts or casual meals. Downstairs, the family room is the perfect spot to relax and unwind, featuring a cozy wood fireplace & sliding doors leading out to the back patio â perfect for al fresco dining or enjoying the evening sunsets. The laundry room is conveniently located off the family room, along with a 2-piece bathroom & a large storage room. And with direct access to the double car garage, you'll have plenty of space for your vehicles and storage needs. This property comes with a registered lease until 2043. The current annual lease is $3,371.54, which is very reasonable. A fresh coat of paint and some new flooring would make this home truly shine. Don't miss out on this incredible opportunity to own a piece of paradise in Parker Cove! (id:27476)







