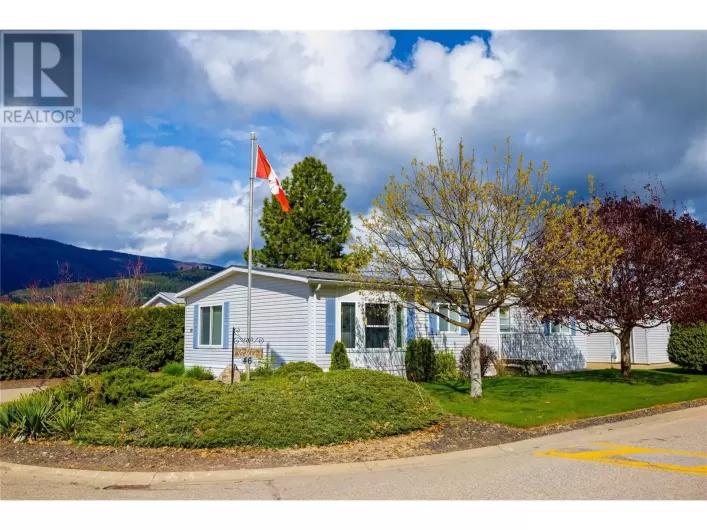Welcome home to this modern, 2 bedroom, 2 bathroom, extra large single wide with cozy timber frame front porch, expansive rear deck and oversized 30' X 40' double detached garage, located on a private and quiet lot backing into the trees in the desirable 55+ Lawrence Heights Adult Community. The open concept living room has a cozy gas fireplace to snuggle up to while reading a book or watching TV. Enjoy entertaining in the large bright white kitchen, with large island and a corner pantry, and in the adjoining dining room with sliding glass door to the expansive rear deck which is partly covered and has stairs to access the back yard. The rear deck is great for enjoying a B-B-Q or cold drinks with friends and family and for appreciating the mountain, valley and water views. The huge garage provides lots of space to store all your toys or to tackle various projects, to create a gym/man cove, or home office, with room for 2 full sized pickups! Book your showing today! For more information see our website. (id:27476)








