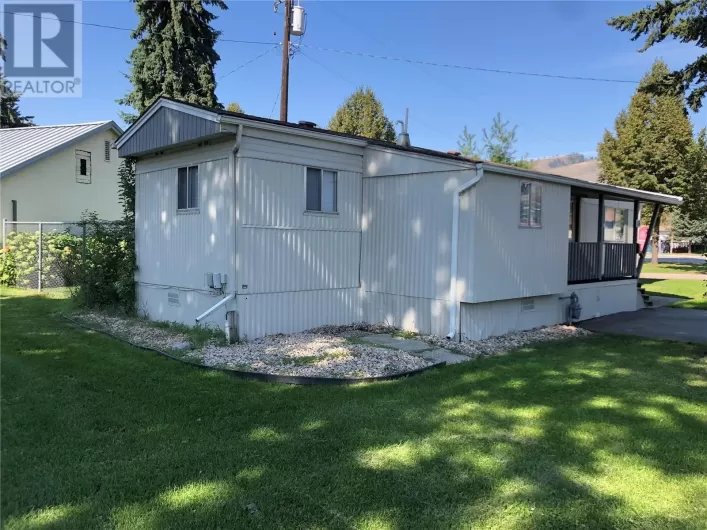Discover the perfect blend of charm and modern convenience in this 3 bedroom, 2 bathroom family home on a spacious lot. Ideal for first time buyers, or as an investment this home features unique character with a rustic style. Sunlight spills into every corner of this home, creating a warm and inviting atmosphere throughout. The functional layout offers main living space, one bedroom and the main bathroom on the main floor, while upstairs includes two additional bedrooms, a bathroom, and a loft with your own private retreat on the rooftop deck perfect for relaxing. Enjoy the cozy gas fireplace in the dining/family room and newer appliances throughout. The large and welcoming laundry/mudroom entry is perfect for keeping things organized. The fully fenced yard features a deck, storage shed, and plenty of parking for your boat or RV. Conveniently located within walking distance to both elementary and high schools and close to all amenities, this property combines practicality, style, and a great location. Donât miss out on this one of a kind opportunity! New roof 2023, new deck 2024, Gas fire place installed 2022. Zoning-MUS Multi-Unit: Small Scale (id:27476)








