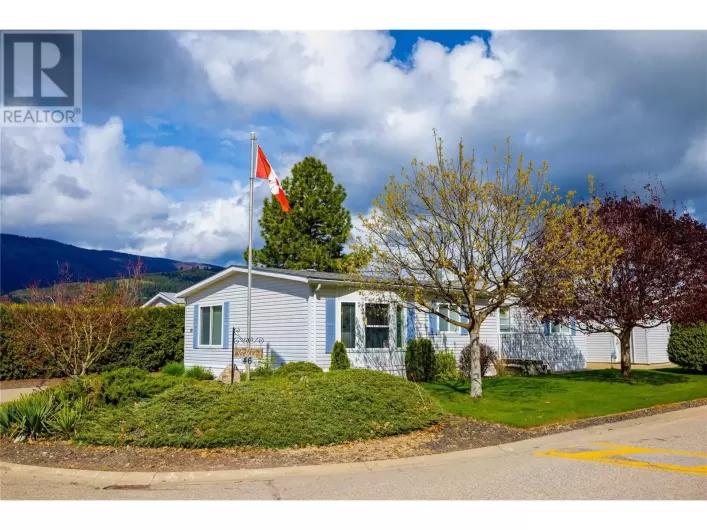Welcome to a rare gem in the sought-after Lawrence Heights adult community! Unlike most homes in the area, this one was built with timeless, traditional framingâan enduring testament to quality and craftsmanship. With 4 generous bedrooms and 3 bathrooms, thereâs plenty of space for you and your guests. The stunning kitchen is designed to inspire, boasting sleek newer appliances, fresh quartz countertops, and abundant cupboard spaceâperfect for creating everything from everyday meals to show-stopping feasts. Step outside to the large 12 x 24 covered deck off the dining room, featuring a gas BBQ hookup and a man door to the oversized 2-door heated garage, which measures an impressive 28 x 26 and offers 200-amp service. The triple-car driveway and RV parking with 30-amp service add even more convenience. The walk-out basement opens to an oversized, beautifully landscaped yard with raised garden beds, a delightful rose garden, and breathtaking valley and mountain views. Whether youâre a gardening enthusiast or simply enjoy natureâs serenity, this backyard is your private oasis. Located just minutes from Spallumcheen Golf Course, OâKeefe Ranch, and Lake Okanagan, this home combines comfort, beauty, and location into one incredible package. Itâs more than just a homeâitâs the lifestyle upgrade youâve been waiting for. (id:27476)




